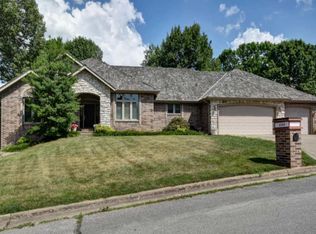This home is nestled in the beautiful Spring Creek Neighborhood with great amenities and a very good school district. As soon as you walk in the door you will fall in love with the openness and start imagine yourself in this home. It has three very large bedrooms, two baths, formal dining room and a breakfast room off the kitchen. The kitchen boasts of lots of beautiful cabinetry and great place to cook those holiday meals. The flow of the house works well for large gatherings. This house has been freshly painted and carpets steam-cleaned and is just waiting for you to move in! Call for a showing today!
This property is off market, which means it's not currently listed for sale or rent on Zillow. This may be different from what's available on other websites or public sources.

