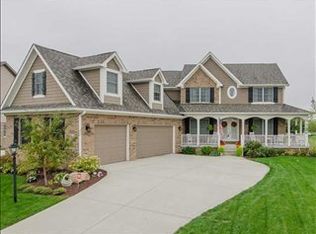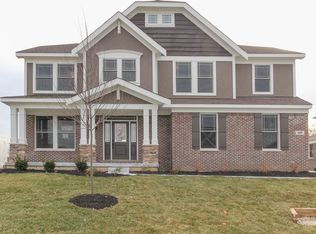Incredible 5BR/4.5BA home situated on beautiful lot in Slater Ridge! Greeted by hardwoods throughout, foyer, Living Rm & Dining Rm which leads into stunning gourmet Kitchen & opens to gorgeous Great Room w/stone fireplace making it perfect for entertaining. KIT feat incl upgraded cabinets with a massive island, granite tops, Stainless Steel appliances & tile backsplash. Elegant master suite feat sitting room, his & her walk in closets, his & her sinks, tiled shower & garden tub. Impressive bsmt w/guest suite, bar, media room, rec area, & tons of storage. Also feat dual HVAC, central vac system, built-in speakers thruout, sprinkler system. Home is loaded with many more custom finishes, upgrades & features all on a beautiful premium lot.
This property is off market, which means it's not currently listed for sale or rent on Zillow. This may be different from what's available on other websites or public sources.

