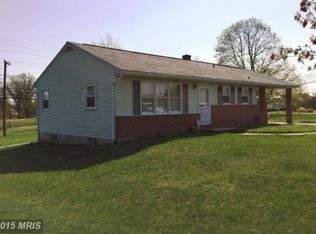Sold for $480,000 on 02/09/24
$480,000
4913 Rollingtop Rd, Ellicott City, MD 21043
3beds
1,647sqft
Single Family Residence
Built in 1960
0.7 Acres Lot
$542,300 Zestimate®
$291/sqft
$3,090 Estimated rent
Home value
$542,300
$515,000 - $575,000
$3,090/mo
Zestimate® history
Loading...
Owner options
Explore your selling options
What's special
This TOTALLY REHABBED CAPE COD on almost 0.75 of an Acre in Ellicott City will not last long. In a well established neighborhood of Worthington and Howard County School. When walking into this home you will see the original recently finished gleaming HARDWOOD floors throughout the main and 2nd floor. The new kitchen has GRANITE COUNTERTOPS, STAINLESS STEEL APPLIANCES and an island that has been opened up to the dining room. This is a 30,666 square foot lot that has endless opportunities for additions, gardening, level areas for different activities. It has 3 New Bathrooms (2 Full bathrooms and ½ bathroom in basement). New Roof installed. The basement has access from the side of the house and has 2 rooms with LVP flooring and access to a ½ bathroom that can be used for several different uses. Please take a look at the video to see all the stunning features of your new home. This one will not last long so hurry up and schedule your showing.
Zillow last checked: 8 hours ago
Listing updated: February 10, 2024 at 08:31am
Listed by:
John Rice 240-882-3049,
Taylor Properties
Bought with:
Victoria Northrop, 657904
Northrop Realty
Source: Bright MLS,MLS#: MDHW2035514
Facts & features
Interior
Bedrooms & bathrooms
- Bedrooms: 3
- Bathrooms: 3
- Full bathrooms: 2
- 1/2 bathrooms: 1
- Main level bathrooms: 1
- Main level bedrooms: 1
Basement
- Area: 651
Heating
- Forced Air, Natural Gas
Cooling
- Central Air, Ceiling Fan(s), Electric
Appliances
- Included: Dishwasher, Disposal, Ice Maker, Microwave, Refrigerator, Stainless Steel Appliance(s), Cooktop, Water Heater, Electric Water Heater
Features
- Ceiling Fan(s), Combination Kitchen/Dining, Crown Molding, Entry Level Bedroom, Floor Plan - Traditional, Open Floorplan, Kitchen Island, Bathroom - Tub Shower
- Flooring: Hardwood, Laminate
- Basement: Other
- Has fireplace: No
Interior area
- Total structure area: 1,803
- Total interior livable area: 1,647 sqft
- Finished area above ground: 1,152
- Finished area below ground: 495
Property
Parking
- Total spaces: 4
- Parking features: Asphalt, Driveway, Off Street
- Uncovered spaces: 4
Accessibility
- Accessibility features: None
Features
- Levels: Three
- Stories: 3
- Pool features: None
- Frontage type: Road Frontage
Lot
- Size: 0.70 Acres
- Features: Corner Lot, Front Yard, Open Lot, Rear Yard, SideYard(s)
Details
- Additional structures: Above Grade, Below Grade
- Parcel number: 1402200953
- Zoning: R20
- Special conditions: Standard
Construction
Type & style
- Home type: SingleFamily
- Architectural style: Cape Cod
- Property subtype: Single Family Residence
Materials
- Asphalt, Brick Front, Vinyl Siding
- Foundation: Block
- Roof: Architectural Shingle,Asphalt
Condition
- Excellent
- New construction: No
- Year built: 1960
- Major remodel year: 2023
Utilities & green energy
- Electric: 200+ Amp Service
- Sewer: Public Sewer
- Water: Public
- Utilities for property: Cable Connected
Community & neighborhood
Location
- Region: Ellicott City
- Subdivision: Worthington
Other
Other facts
- Listing agreement: Exclusive Right To Sell
- Ownership: Fee Simple
Price history
| Date | Event | Price |
|---|---|---|
| 2/9/2024 | Sold | $480,000$291/sqft |
Source: | ||
| 1/23/2024 | Pending sale | $480,000$291/sqft |
Source: | ||
| 1/4/2024 | Contingent | $480,000$291/sqft |
Source: | ||
| 12/28/2023 | Listed for sale | $480,000$291/sqft |
Source: | ||
Public tax history
| Year | Property taxes | Tax assessment |
|---|---|---|
| 2025 | -- | $363,000 +3.5% |
| 2024 | $3,950 +3.6% | $350,800 +3.6% |
| 2023 | $3,813 +3.7% | $338,600 |
Find assessor info on the county website
Neighborhood: 21043
Nearby schools
GreatSchools rating
- 9/10Worthington Elementary SchoolGrades: PK-5Distance: 0.8 mi
- 8/10Ellicott Mills Middle SchoolGrades: 6-8Distance: 1.6 mi
- 9/10Howard High SchoolGrades: 9-12Distance: 1.5 mi
Schools provided by the listing agent
- District: Howard County Public School System
Source: Bright MLS. This data may not be complete. We recommend contacting the local school district to confirm school assignments for this home.

Get pre-qualified for a loan
At Zillow Home Loans, we can pre-qualify you in as little as 5 minutes with no impact to your credit score.An equal housing lender. NMLS #10287.
Sell for more on Zillow
Get a free Zillow Showcase℠ listing and you could sell for .
$542,300
2% more+ $10,846
With Zillow Showcase(estimated)
$553,146