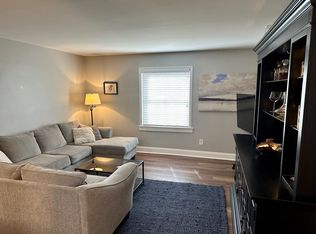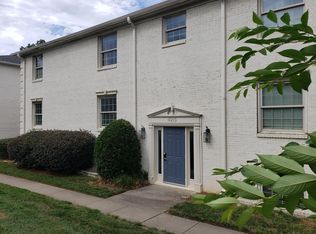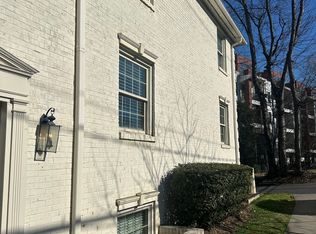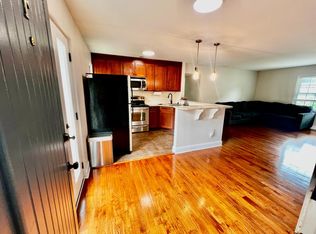Closed
$250,000
4913 Park Rd APT F, Charlotte, NC 28209
2beds
866sqft
Condominium
Built in 1968
-- sqft lot
$248,300 Zestimate®
$289/sqft
$1,711 Estimated rent
Home value
$248,300
$228,000 - $268,000
$1,711/mo
Zestimate® history
Loading...
Owner options
Explore your selling options
What's special
Great location for this top floor condo in 28209! Conveniently located within walking distance to the Greenway and Montford restaurants, or a quick drive to Park Rd Shopping and Uptown. A spacious living room with natural light welcome you in the front door, with an open concept floor plan. Kitchen features granite counters, stainless steel appliances, and bar area for stools & casual dining. A brick wall accents the living and dining areas, showing off the charm of a 1960's building. French doors off the dining area leads to a small balcony overlooking the courtyard below, feeling like you are in the trees! The primary bedroom features an ensuite 1/2 bath, and a secondary bedroom can be used for a guest room or home office, or hybrid of both. Full bath in hallway, and laundry closet with stackable W/D to convey, complete this move-in ready condo. Don't miss this fabulous home to call your own!
Zillow last checked: 8 hours ago
Listing updated: March 13, 2025 at 12:57pm
Listing Provided by:
Ashlee Durrance ashlee@mackeyrealty.com,
Mackey Realty LLC
Bought with:
Matt Stone
Stone Realty Group
Megan Otte
Stone Realty Group
Source: Canopy MLS as distributed by MLS GRID,MLS#: 4185226
Facts & features
Interior
Bedrooms & bathrooms
- Bedrooms: 2
- Bathrooms: 2
- Full bathrooms: 1
- 1/2 bathrooms: 1
- Main level bedrooms: 2
Primary bedroom
- Level: Main
Primary bedroom
- Level: Main
Bedroom s
- Level: Main
Bedroom s
- Level: Main
Bathroom full
- Level: Main
Bathroom half
- Level: Main
Bathroom full
- Level: Main
Bathroom half
- Level: Main
Dining area
- Level: Main
Dining area
- Level: Main
Kitchen
- Level: Main
Kitchen
- Level: Main
Laundry
- Level: Main
Laundry
- Level: Main
Living room
- Level: Main
Living room
- Level: Main
Heating
- Heat Pump
Cooling
- Heat Pump
Appliances
- Included: Dishwasher, Washer/Dryer
- Laundry: In Unit, Laundry Closet
Features
- Flooring: Carpet, Hardwood, Tile
- Has basement: No
Interior area
- Total structure area: 866
- Total interior livable area: 866 sqft
- Finished area above ground: 866
- Finished area below ground: 0
Property
Parking
- Parking features: Assigned, Parking Lot, Parking Space(s)
- Details: Assigned 1 parking spot for this unit, #21
Features
- Levels: Three Or More
- Stories: 3
- Entry location: Main
- Patio & porch: Balcony
- Exterior features: Lawn Maintenance
- Pool features: Community
Details
- Parcel number: 17512152
- Zoning: N2-B
- Special conditions: Standard
Construction
Type & style
- Home type: Condo
- Property subtype: Condominium
Materials
- Brick Full
- Foundation: Slab
Condition
- New construction: No
- Year built: 1968
Utilities & green energy
- Sewer: Public Sewer
- Water: City
Community & neighborhood
Community
- Community features: Sidewalks, Street Lights
Location
- Region: Charlotte
- Subdivision: Selwyn Commons
HOA & financial
HOA
- Has HOA: Yes
- HOA fee: $498 monthly
- Association name: CAMS
Other
Other facts
- Road surface type: None, Paved
Price history
| Date | Event | Price |
|---|---|---|
| 3/13/2025 | Sold | $250,000-3.5%$289/sqft |
Source: | ||
| 11/19/2024 | Price change | $259,000-2.3%$299/sqft |
Source: | ||
| 9/25/2024 | Listed for sale | $265,000+68.3%$306/sqft |
Source: | ||
| 6/30/2008 | Sold | $157,500$182/sqft |
Source: Public Record Report a problem | ||
Public tax history
| Year | Property taxes | Tax assessment |
|---|---|---|
| 2025 | -- | $239,775 |
| 2024 | -- | $239,775 |
| 2023 | -- | $239,775 +37.3% |
Find assessor info on the county website
Neighborhood: Madison Park
Nearby schools
GreatSchools rating
- 7/10Selwyn ElementaryGrades: K-5Distance: 0.9 mi
- 3/10Alexander Graham MiddleGrades: 6-8Distance: 1 mi
- 7/10Myers Park HighGrades: 9-12Distance: 1.1 mi
Schools provided by the listing agent
- Elementary: Selwyn
- Middle: Alexander Graham
- High: Myers Park
Source: Canopy MLS as distributed by MLS GRID. This data may not be complete. We recommend contacting the local school district to confirm school assignments for this home.
Get a cash offer in 3 minutes
Find out how much your home could sell for in as little as 3 minutes with a no-obligation cash offer.
Estimated market value$248,300
Get a cash offer in 3 minutes
Find out how much your home could sell for in as little as 3 minutes with a no-obligation cash offer.
Estimated market value
$248,300



