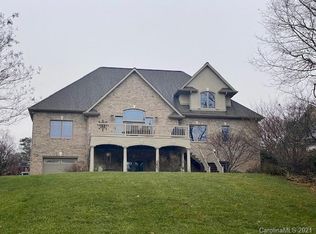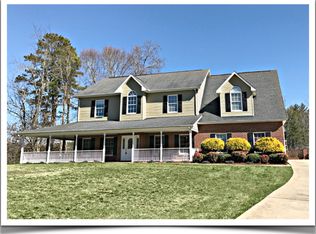This magnificent waterfront home on Lake Hickory is move in ready. Large open floorplan and spectacular views of Lake Hickory. The master bedroom is located on the main level as well as a large laundry room and walk in pantry. With over 4,000 sq ft, this home will offer multiple entertaining areas. The covered boat dock with boat lift finalizes the perfect lakefront setting. Professional land and hardscaping with lake fed irrigation. New HVAC system just installed. New flooring throughout and new Rinnai continuous hot water system. This 4 bedroom with additional large bonus room and 3 1/2 baths is awaiting its next owner.
This property is off market, which means it's not currently listed for sale or rent on Zillow. This may be different from what's available on other websites or public sources.


