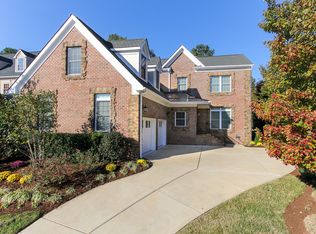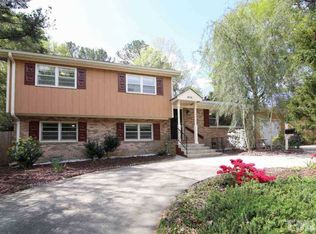Sold for $944,000
$944,000
4913 Great Meadows Ct, Raleigh, NC 27609
4beds
3,833sqft
Single Family Residence, Residential
Built in 2008
0.26 Acres Lot
$925,200 Zestimate®
$246/sqft
$5,555 Estimated rent
Home value
$925,200
$879,000 - $971,000
$5,555/mo
Zestimate® history
Loading...
Owner options
Explore your selling options
What's special
**Exclusive Midtown Residence** Step into this spacious and inviting home nestled in a charming cul-de-sac in desirable Midtown. The open-concept main level offers a generous living area that seamlessly flows into a gourmet kitchen, dining room, and sunroom—perfect for both everyday living and entertaining. The primary suite is conveniently located on the main floor and features an oversized walk-in closet and a luxurious en-suite bathroom with a large shower, garden tub, and dual vanities. Upstairs, you'll find a versatile loft space, a dedicated office, and two additional bedrooms—each with its own bathroom. The third floor offers a 1,100 sq. ft. walk-in attic that's already studded and ready to be finished to suit your needs. Additional features include whole-house speaker wiring, central vacuum readiness, and a private, gated backyard with a stone patio and an upper-level deck—ideal for outdoor relaxation or gatherings. This is more than just a house—it's a place you'll love to call home.
Zillow last checked: 8 hours ago
Listing updated: October 28, 2025 at 01:07am
Listed by:
David Andrew Whitman 919-633-0060,
Allen Tate/Raleigh-Glenwood
Bought with:
Debby Smith, 319869
Coldwell Banker Advantage
Source: Doorify MLS,MLS#: 10100971
Facts & features
Interior
Bedrooms & bathrooms
- Bedrooms: 4
- Bathrooms: 5
- Full bathrooms: 3
- 1/2 bathrooms: 2
Heating
- Gas Pack, Heat Pump
Cooling
- Gas, Heat Pump
Appliances
- Included: Built-In Gas Range, Electric Oven, Microwave, Refrigerator, Oven
Features
- Central Vacuum Prewired, Double Vanity, Granite Counters, High Ceilings, Living/Dining Room Combination, Open Floorplan, Master Downstairs, Recessed Lighting, Room Over Garage, Separate Shower, Smooth Ceilings, Walk-In Closet(s), Walk-In Shower, Wired for Data, Wired for Sound
- Flooring: Carpet, Hardwood, Tile
- Doors: French Doors
- Windows: Blinds
- Number of fireplaces: 2
- Fireplace features: Dining Room, Gas, Great Room
Interior area
- Total structure area: 3,833
- Total interior livable area: 3,833 sqft
- Finished area above ground: 3,833
- Finished area below ground: 0
Property
Parking
- Total spaces: 4
- Parking features: Concrete, Driveway, Garage, Garage Door Opener, Garage Faces Side
- Attached garage spaces: 2
- Uncovered spaces: 2
Features
- Levels: Two
- Stories: 2
- Patio & porch: Deck, Patio, Porch
- Exterior features: Balcony, Fenced Yard, Lighting, Private Yard
- Fencing: Back Yard, Fenced
- Has view: Yes
Lot
- Size: 0.26 Acres
- Features: Back Yard, Cul-De-Sac, Front Yard, Landscaped
Details
- Parcel number: 1706940941
- Special conditions: Standard
Construction
Type & style
- Home type: SingleFamily
- Architectural style: Tudor
- Property subtype: Single Family Residence, Residential
Materials
- Cement Siding, Stone Veneer
- Foundation: Pillar/Post/Pier
- Roof: Shingle, Asphalt
Condition
- New construction: No
- Year built: 2008
Utilities & green energy
- Sewer: Public Sewer
- Water: Public
- Utilities for property: Cable Available, Electricity Connected, Natural Gas Connected, Phone Available, Sewer Connected, Water Connected
Community & neighborhood
Location
- Region: Raleigh
- Subdivision: Guard Hill
HOA & financial
HOA
- Has HOA: Yes
- HOA fee: $600 annually
- Amenities included: Landscaping, Maintenance Grounds
- Services included: Maintenance Grounds, Storm Water Maintenance
Other
Other facts
- Road surface type: Asphalt
Price history
| Date | Event | Price |
|---|---|---|
| 7/21/2025 | Sold | $944,000$246/sqft |
Source: | ||
| 7/5/2025 | Pending sale | $944,000$246/sqft |
Source: | ||
| 6/5/2025 | Listed for sale | $944,000-3.7%$246/sqft |
Source: | ||
| 4/29/2025 | Listing removed | $980,000$256/sqft |
Source: | ||
| 4/3/2025 | Price change | $980,000-3.9%$256/sqft |
Source: | ||
Public tax history
| Year | Property taxes | Tax assessment |
|---|---|---|
| 2025 | $8,540 +0.4% | $976,938 |
| 2024 | $8,505 +16.4% | $976,938 +46.1% |
| 2023 | $7,308 +7.6% | $668,628 |
Find assessor info on the county website
Neighborhood: Falls of Neuse
Nearby schools
GreatSchools rating
- 4/10Douglas ElementaryGrades: PK-5Distance: 0.8 mi
- 5/10Carroll MiddleGrades: 6-8Distance: 0.8 mi
- 6/10Sanderson HighGrades: 9-12Distance: 1.1 mi
Schools provided by the listing agent
- Elementary: Wake - Douglas
- Middle: Wake - Carroll
- High: Wake - Sanderson
Source: Doorify MLS. This data may not be complete. We recommend contacting the local school district to confirm school assignments for this home.
Get a cash offer in 3 minutes
Find out how much your home could sell for in as little as 3 minutes with a no-obligation cash offer.
Estimated market value$925,200
Get a cash offer in 3 minutes
Find out how much your home could sell for in as little as 3 minutes with a no-obligation cash offer.
Estimated market value
$925,200

