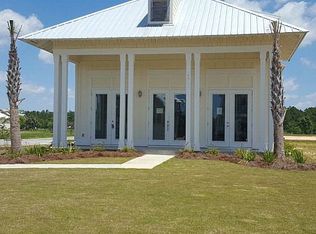Closed
$595,000
4913 Cypress Loop, Orange Beach, AL 36561
3beds
2,186sqft
Residential
Built in 2017
8,015.04 Square Feet Lot
$600,000 Zestimate®
$272/sqft
$3,111 Estimated rent
Home value
$600,000
$570,000 - $630,000
$3,111/mo
Zestimate® history
Loading...
Owner options
Explore your selling options
What's special
Paradise awaits in quaint Cypress Village located in Orange Beach, AL! This stunning home was built in 2017 and features 2,187 sf, 3 bedrooms and 2.5 baths. With board and batten siding and metal roof, the exterior exudes coastal elegance and features an extended driveway for ample parking. Once inside, you'll fall in love with luxury aesthetics such as a gas fireplace, tray ceiling, open concept living and hard surface LVP in the common areas. In the kitchen, crisp white cabinetry is accented by the gorgeous neutral granite countertops. A wet bar with ice maker and 1/2 bath adjacent to the kitchen and living area make this floor plan very conducive to gatherings and entertaining. The large primary suite is opposite the other two bedrooms and bath providing privacy and boasts a tray ceiling with a large walk-in-closet as well as jetted tub, separate shower and double vanities. The covered concrete patio in the fenced back yard is perfect for outdoor dining or relaxing! With amenities from the resort-style pool with lazy river, to community bbq area, whether deciding to stay on property or venture to shopping, dining or entertainment at the nearby Wharf complex, the opportunities that await in sunny OBA are endless! Buyer to verify all information during due diligence.
Zillow last checked: 8 hours ago
Listing updated: May 28, 2025 at 01:16pm
Listed by:
Cody Maley cody@scoutsouth.com,
Scout South Properties
Bought with:
Aileen Fountain
eXp Realty Southern Branch
Source: Baldwin Realtors,MLS#: 377877
Facts & features
Interior
Bedrooms & bathrooms
- Bedrooms: 3
- Bathrooms: 3
- Full bathrooms: 2
- 1/2 bathrooms: 1
- Main level bedrooms: 3
Primary bedroom
- Features: 1st Floor Primary, Walk-In Closet(s)
- Level: Main
- Area: 272
- Dimensions: 16 x 17
Bedroom 2
- Level: Main
- Area: 168
- Dimensions: 12 x 14
Bedroom 3
- Level: Main
- Area: 168
- Dimensions: 12 x 14
Primary bathroom
- Features: Double Vanity, Jetted Tub, Separate Shower
Family room
- Level: Main
- Area: 340
- Dimensions: 17 x 20
Kitchen
- Level: Main
- Area: 238
- Dimensions: 14 x 17
Heating
- Electric, Heat Pump
Appliances
- Included: Dishwasher, Ice Maker, Microwave, Electric Range
Features
- Ceiling Fan(s), High Ceilings, Split Bedroom Plan
- Flooring: Carpet, Tile, Luxury Vinyl Plank
- Has basement: No
- Number of fireplaces: 1
- Fireplace features: Gas Log
Interior area
- Total structure area: 2,186
- Total interior livable area: 2,186 sqft
Property
Parking
- Total spaces: 2
- Parking features: Attached, Garage, Garage Door Opener
- Has attached garage: Yes
- Covered spaces: 2
Features
- Levels: One
- Stories: 1
- Patio & porch: Patio
- Pool features: Community, Association
- Has spa: Yes
- Fencing: Fenced
- Has view: Yes
- View description: None
- Waterfront features: No Waterfront
Lot
- Size: 8,015 sqft
- Dimensions: 57.9' x 148.1'
- Features: Less than 1 acre, Interior Lot, Subdivided
Details
- Parcel number: 6601011001001.062
Construction
Type & style
- Home type: SingleFamily
- Architectural style: Cottage
- Property subtype: Residential
Materials
- Concrete
- Foundation: Slab
- Roof: Metal
Condition
- Resale
- New construction: No
- Year built: 2017
Utilities & green energy
- Electric: Baldwin EMC
- Gas: Gas-Natural
- Sewer: Baldwin Co Sewer Service, Grinder Pump, Public Sewer
- Water: Public, Orange Beach Water Auth
- Utilities for property: Cable Available, Natural Gas Connected, Underground Utilities
Community & neighborhood
Community
- Community features: BBQ Area, Pool, Lazy River
Location
- Region: Orange Beach
- Subdivision: Cypress Village
HOA & financial
HOA
- Has HOA: Yes
- HOA fee: $200 monthly
- Services included: Association Management, Insurance, Maintenance Grounds, Pool
Other
Other facts
- Ownership: Whole/Full
Price history
| Date | Event | Price |
|---|---|---|
| 5/28/2025 | Sold | $595,000-4.8%$272/sqft |
Source: | ||
| 5/15/2025 | Contingent | $625,000$286/sqft |
Source: Baldwin Realtors #377877 | ||
| 5/13/2025 | Price change | $625,000-1.6%$286/sqft |
Source: | ||
| 5/7/2025 | Price change | $635,000-2.2%$290/sqft |
Source: | ||
| 4/21/2025 | Listed for sale | $649,000+66.8%$297/sqft |
Source: | ||
Public tax history
| Year | Property taxes | Tax assessment |
|---|---|---|
| 2025 | $1,215 +7.2% | $49,000 +7% |
| 2024 | $1,133 -2.3% | $45,800 -2.3% |
| 2023 | $1,160 | $46,860 +6.7% |
Find assessor info on the county website
Neighborhood: 36561
Nearby schools
GreatSchools rating
- 4/10Foley Elementary SchoolGrades: PK-6Distance: 9.2 mi
- 4/10Foley Middle SchoolGrades: 7-8Distance: 9 mi
- 7/10Foley High SchoolGrades: 9-12Distance: 7.5 mi
Schools provided by the listing agent
- Elementary: Orange Beach Elementary
- Middle: Orange Beach Middle
- High: Orange Beach High
Source: Baldwin Realtors. This data may not be complete. We recommend contacting the local school district to confirm school assignments for this home.

Get pre-qualified for a loan
At Zillow Home Loans, we can pre-qualify you in as little as 5 minutes with no impact to your credit score.An equal housing lender. NMLS #10287.
Sell for more on Zillow
Get a free Zillow Showcase℠ listing and you could sell for .
$600,000
2% more+ $12,000
With Zillow Showcase(estimated)
$612,000