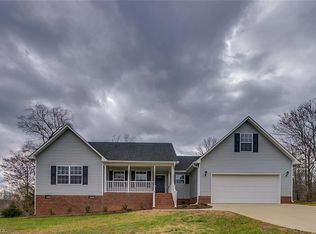Check out this immaculate ranch with NO HOA fees in Creeks Crossing. This home is in a small community of 22 homes. Rocking chair front porch with beautiful views, freshly painted home, new luxury vinyl flooring, large kitchen breakfast bar, cathedral ceiling and open floor plan, pantry, large master, new updated deck, large lot and huge 12 x 28 Barn Storage Building. Building has been prewired and is ready for new owners to run electricity to the building. Sellers paid for alarm system thru 8/2020.
This property is off market, which means it's not currently listed for sale or rent on Zillow. This may be different from what's available on other websites or public sources.
