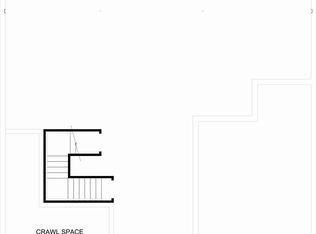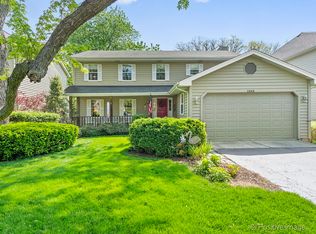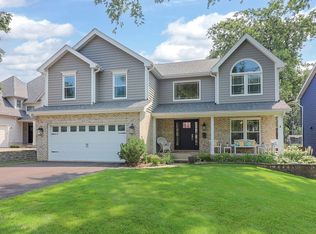Stunning like new construction, built in 2015, with a commuter's dream location just steps to train and town in sought after Pierce Downers neighborhood set on a rare 60 x 300 deep lot. Featuring 4,400 square feet of wide open living space with a massive kitchen island perfect for entertaining and everyday living. First-floor study currently being used as an art room. Gorgeous craftsmanship, finishes & fixtures. Elegant, curved wrought iron staircase. Posh master suite with large sitting room, spa bathroom & custom walk-in closet offers an upscale retreat. Second-floor great room can be used as media room & convenient second-floor laundry. Perfection!
This property is off market, which means it's not currently listed for sale or rent on Zillow. This may be different from what's available on other websites or public sources.



