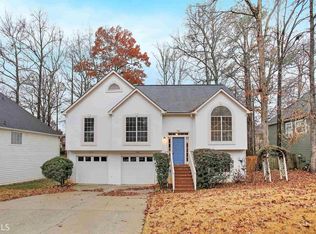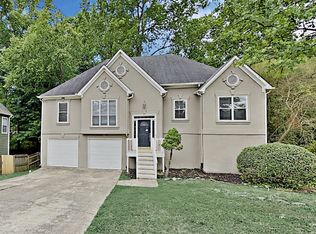Closed
$370,000
4913 Baker Ridge Pl, Acworth, GA 30101
5beds
2,267sqft
Single Family Residence
Built in 1995
7,840.8 Square Feet Lot
$376,800 Zestimate®
$163/sqft
$2,749 Estimated rent
Home value
$376,800
$358,000 - $396,000
$2,749/mo
Zestimate® history
Loading...
Owner options
Explore your selling options
What's special
R E D U C E D $35,000! Cobb County - Acworth! Spacious 5 Bedroom / 3 Full Bath Home on a large level lot and privacy fenced backyard! NEW ROOF, NEW HVAC, NEW Exterior Paint, New Dishwasher, Range, Vent! Appliances are black including Refrigerator. New Kitchen Cabinets! Beautiful moldings and tray ceilings in Dining Room and Master Suite! Master Bath has double sink vanity, separate shower and large soaking tub! Walk-in Master Closet! The Terrace Level features two additional bedrooms and a full bath, but can also function as a media room, game room, or office space. The home is nestled into a friendly community-oriented neighborhood just minutes to I-75, plus easy access to the Express Lane entrance, Logan Farm Park, and Historic Downtown Acworth with their award-winning restaurants and shops. Endless summer fun in Acworth! Two Lakes – Lake Acworth which is perfect for kayaking, paddle boarding, swimming and fishing & Lake Allatoona with the city’s two pristine beaches offering picnic tables and grills. Supra lockbox for all showings, please schedule through ShowingTime! No rental restrictions. Property being sold as is; Investor Seller does not provide Seller's Property disclosure.
Zillow last checked: 8 hours ago
Listing updated: February 08, 2024 at 11:02am
Listed by:
Norma Elkin 770-422-3311,
Atlanta Communities
Bought with:
Non Mls Salesperson, 377104
Non-Mls Company
Source: GAMLS,MLS#: 20143882
Facts & features
Interior
Bedrooms & bathrooms
- Bedrooms: 5
- Bathrooms: 3
- Full bathrooms: 3
- Main level bathrooms: 1
- Main level bedrooms: 2
Dining room
- Features: Separate Room
Kitchen
- Features: Breakfast Area
Heating
- Natural Gas, Forced Air
Cooling
- Electric, Ceiling Fan(s), Central Air
Appliances
- Included: Electric Water Heater, Dishwasher, Oven/Range (Combo), Refrigerator
- Laundry: Other
Features
- Tray Ceiling(s), High Ceilings, Double Vanity, Entrance Foyer, Soaking Tub, Separate Shower, Tile Bath, Walk-In Closet(s), Split Bedroom Plan, Split Foyer
- Flooring: Tile, Carpet, Laminate
- Windows: Double Pane Windows, Window Treatments
- Basement: Bath Finished,Daylight,Interior Entry,Finished
- Attic: Pull Down Stairs
- Number of fireplaces: 1
- Fireplace features: Living Room, Factory Built, Gas Starter
Interior area
- Total structure area: 2,267
- Total interior livable area: 2,267 sqft
- Finished area above ground: 1,338
- Finished area below ground: 929
Property
Parking
- Total spaces: 2
- Parking features: Attached, Garage
- Has attached garage: Yes
Features
- Levels: Multi/Split
- Patio & porch: Deck, Porch
- Fencing: Fenced,Back Yard,Privacy,Wood
Lot
- Size: 7,840 sqft
- Features: Level, Private
Details
- Parcel number: 20001100800
Construction
Type & style
- Home type: SingleFamily
- Architectural style: Traditional
- Property subtype: Single Family Residence
Materials
- Other, Brick
- Foundation: Slab
- Roof: Composition
Condition
- Updated/Remodeled
- New construction: No
- Year built: 1995
Utilities & green energy
- Sewer: Public Sewer
- Water: Public
- Utilities for property: Underground Utilities, Cable Available, Sewer Connected, Electricity Available, Natural Gas Available, Water Available
Community & neighborhood
Security
- Security features: Smoke Detector(s)
Community
- Community features: Park, Street Lights
Location
- Region: Acworth
- Subdivision: Baker Plantation
HOA & financial
HOA
- Has HOA: Yes
- HOA fee: $150 annually
- Services included: Management Fee
Other
Other facts
- Listing agreement: Exclusive Right To Sell
Price history
| Date | Event | Price |
|---|---|---|
| 2/6/2024 | Sold | $370,000+0%$163/sqft |
Source: | ||
| 1/11/2024 | Pending sale | $369,900$163/sqft |
Source: | ||
| 1/3/2024 | Listed for sale | $369,900$163/sqft |
Source: | ||
| 12/28/2023 | Pending sale | $369,900$163/sqft |
Source: | ||
| 12/2/2023 | Price change | $369,900-2.6%$163/sqft |
Source: | ||
Public tax history
| Year | Property taxes | Tax assessment |
|---|---|---|
| 2024 | $4,462 +3.7% | $148,000 +3.7% |
| 2023 | $4,305 +74.3% | $142,784 +75.5% |
| 2022 | $2,470 | $81,368 |
Find assessor info on the county website
Neighborhood: 30101
Nearby schools
GreatSchools rating
- 6/10Acworth Intermediate SchoolGrades: 2-5Distance: 1.1 mi
- 5/10Barber Middle SchoolGrades: 6-8Distance: 1 mi
- 7/10North Cobb High SchoolGrades: 9-12Distance: 2.4 mi
Schools provided by the listing agent
- Elementary: McCall
- Middle: Barber
- High: North Cobb
Source: GAMLS. This data may not be complete. We recommend contacting the local school district to confirm school assignments for this home.
Get a cash offer in 3 minutes
Find out how much your home could sell for in as little as 3 minutes with a no-obligation cash offer.
Estimated market value$376,800
Get a cash offer in 3 minutes
Find out how much your home could sell for in as little as 3 minutes with a no-obligation cash offer.
Estimated market value
$376,800

