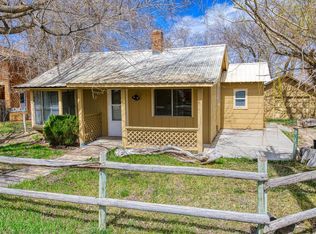Located in the Town of Mesa, this 3 bedroom, 2 bath home is close to skiing and mountain biking at Powderhorn Mountain Resort, the Grand Mesa National Forest and surrounded by beautiful landscapes. Walk to the post office and local restaurants. The .38 acre property features mature landscaping, RV parking, a fenced yard, a green house and a car port for 2 cars. The main level has a living room with a wood burning fireplace, formal dining room, spacious kitchen, two bedrooms, bathroom and a laundry area. The large master suite is located on the second floor. Bring your decorating ideas to make this your dream place to get away from the hustle and bustle of city living. Combine the home with MLS #20193556 for and additional .80 acres with additional building options.
This property is off market, which means it's not currently listed for sale or rent on Zillow. This may be different from what's available on other websites or public sources.
