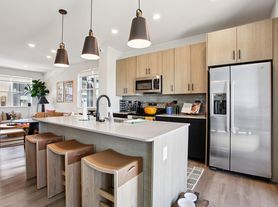A cozy 5 bedroom home in a quiet neighborhood. Conveniently located off of Sheridan near I-76, I-70, and 36 with quick quick and easy access to groceries (King Soopers 2 min away, Costco/Sam's Club 8 min away, Sprouts/Natural Grocers 7 min away), parks, bike trails, Old Town Arvada, downtown Denver (3 min walk to Gold Strike Light Rail station or a 15 min drive), and the airport!
Recently remodeled interior, with a large open kitchen, a mother-in-law suite, beautiful sunroom, and plenty of space. Complete with 1.5 car garage, enclosed backyard, A/C, central heating, swamp cooler, in unit washer and dryer, modern appliances, 6 burner gas range and vent hood, and a farm style sink. There is also a large blackberry bush, raspberry bushes, a peach tree, and a pear tree!
12 month lease. Renter responsible for utilities (water, gas, and electrical). No smoking on premises. Renter responsible for regular maintenance (replacing air filters, replacing fridge water filter, keeping front lawn in line with local ordinance, etc.).
House for rent
Accepts Zillow applications
$3,000/mo
4912 W 61st Ave, Arvada, CO 80003
5beds
2,066sqft
Price may not include required fees and charges.
Single family residence
Available now
Cats, dogs OK
Central air
In unit laundry
Detached parking
Baseboard, forced air
What's special
Modern appliancesFarm style sinkBeautiful sunroomEnclosed backyardMother-in-law suiteVent hoodBike trails
- --
- on Zillow |
- --
- views |
- --
- saves |
Travel times
Facts & features
Interior
Bedrooms & bathrooms
- Bedrooms: 5
- Bathrooms: 2
- Full bathrooms: 2
Heating
- Baseboard, Forced Air
Cooling
- Central Air
Appliances
- Included: Dishwasher, Dryer, Freezer, Oven, Refrigerator, Washer
- Laundry: In Unit
Features
- Flooring: Carpet, Hardwood, Tile
Interior area
- Total interior livable area: 2,066 sqft
Property
Parking
- Parking features: Detached
- Details: Contact manager
Features
- Exterior features: Bicycle storage, Gas not included in rent, Heating system: Baseboard, Heating system: Forced Air, Shed, Water not included in rent
Details
- Parcel number: 0182507213012
Construction
Type & style
- Home type: SingleFamily
- Property subtype: Single Family Residence
Community & HOA
Location
- Region: Arvada
Financial & listing details
- Lease term: 1 Year
Price history
| Date | Event | Price |
|---|---|---|
| 10/13/2025 | Listed for rent | $3,000$1/sqft |
Source: Zillow Rentals | ||
| 1/6/2021 | Sold | $514,000-1%$249/sqft |
Source: Public Record | ||
| 12/1/2020 | Listed for sale | $519,000+62.2%$251/sqft |
Source: | ||
| 10/13/2018 | Sold | $320,000$155/sqft |
Source: Public Record | ||
| 9/17/2018 | Pending sale | $320,000$155/sqft |
Source: RE/MAX NORTHWEST INC #2504841 | ||
