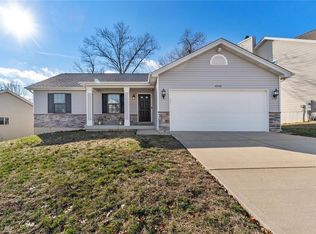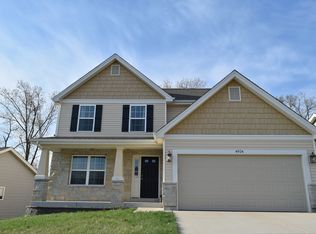Closed
Listing Provided by:
Rodney Wallner 314-250-5050,
Berkshire Hathaway HomeServices Select Properties
Bought with: Elevate Realty, LLC
Price Unknown
4912 Triple Tree Ct, High Ridge, MO 63049
4beds
2,456sqft
Single Family Residence
Built in 2013
7,405.2 Square Feet Lot
$340,600 Zestimate®
$--/sqft
$2,721 Estimated rent
Home value
$340,600
Estimated sales range
Not available
$2,721/mo
Zestimate® history
Loading...
Owner options
Explore your selling options
What's special
Covered porch, professional landscaping, two car garage & decorative stone elevation give this home excellent curb appeal. As you enter this home you are greeted with neutral decor and open floor plan. The great room features a vaulted ceiling that extends to the beautiful kitchen offering plenty of cabinet and counter space as well as stainless steel appliances and adjoining breakfast room with convenient access to the maintenance free deck overlooking the private fenced in backyard. There are 3 generously sized bedrooms and a laundry room on the main floor of this home. Additional living space can be found in the finished walk out lower level complete with family room, legal 4th bedroom and 3rd full bath. This home is sure to please!
Zillow last checked: 8 hours ago
Listing updated: April 28, 2025 at 05:22pm
Listing Provided by:
Rodney Wallner 314-250-5050,
Berkshire Hathaway HomeServices Select Properties
Bought with:
Laurel Hutsell, 2020011244
Elevate Realty, LLC
Source: MARIS,MLS#: 24058913 Originating MLS: St. Louis Association of REALTORS
Originating MLS: St. Louis Association of REALTORS
Facts & features
Interior
Bedrooms & bathrooms
- Bedrooms: 4
- Bathrooms: 3
- Full bathrooms: 3
- Main level bathrooms: 2
- Main level bedrooms: 3
Heating
- Forced Air, Electric
Cooling
- Ceiling Fan(s), Central Air, Electric
Appliances
- Included: Dishwasher, Disposal, Microwave, Electric Range, Electric Oven, Electric Water Heater
- Laundry: Main Level
Features
- Open Floorplan, Special Millwork, Vaulted Ceiling(s), Breakfast Bar, Custom Cabinetry, Kitchen/Dining Room Combo
- Flooring: Carpet
- Doors: Panel Door(s)
- Basement: Full,Partially Finished,Concrete,Sleeping Area,Sump Pump,Walk-Out Access
- Has fireplace: No
Interior area
- Total structure area: 2,456
- Total interior livable area: 2,456 sqft
- Finished area above ground: 1,336
- Finished area below ground: 1,120
Property
Parking
- Total spaces: 2
- Parking features: RV Access/Parking
- Garage spaces: 2
Features
- Levels: One
- Patio & porch: Deck, Patio
Lot
- Size: 7,405 sqft
- Features: Cul-De-Sac, Level
Details
- Parcel number: 024.018.02001002.44
- Special conditions: Standard
Construction
Type & style
- Home type: SingleFamily
- Architectural style: Ranch,Traditional
- Property subtype: Single Family Residence
Materials
- Brick Veneer, Vinyl Siding
Condition
- Year built: 2013
Utilities & green energy
- Sewer: Public Sewer
- Water: Public
Community & neighborhood
Location
- Region: High Ridge
- Subdivision: Ivy Trails
Other
Other facts
- Listing terms: Cash,Conventional,FHA,Other,VA Loan
- Ownership: Private
- Road surface type: Concrete
Price history
| Date | Event | Price |
|---|---|---|
| 11/8/2024 | Sold | -- |
Source: | ||
| 9/29/2024 | Pending sale | $323,500$132/sqft |
Source: | ||
| 9/21/2024 | Listed for sale | $323,500$132/sqft |
Source: | ||
| 2/6/2014 | Sold | -- |
Source: | ||
Public tax history
| Year | Property taxes | Tax assessment |
|---|---|---|
| 2025 | $2,828 +12.2% | $39,700 +13.8% |
| 2024 | $2,520 +0.5% | $34,900 |
| 2023 | $2,507 -0.1% | $34,900 |
Find assessor info on the county website
Neighborhood: 63049
Nearby schools
GreatSchools rating
- 7/10Brennan Woods Elementary SchoolGrades: K-5Distance: 1.2 mi
- 5/10Wood Ridge Middle SchoolGrades: 6-8Distance: 0.9 mi
- 6/10Northwest High SchoolGrades: 9-12Distance: 9.1 mi
Schools provided by the listing agent
- Elementary: Murphy Elem.
- Middle: Wood Ridge Middle School
- High: Northwest High
Source: MARIS. This data may not be complete. We recommend contacting the local school district to confirm school assignments for this home.
Get a cash offer in 3 minutes
Find out how much your home could sell for in as little as 3 minutes with a no-obligation cash offer.
Estimated market value$340,600
Get a cash offer in 3 minutes
Find out how much your home could sell for in as little as 3 minutes with a no-obligation cash offer.
Estimated market value
$340,600

