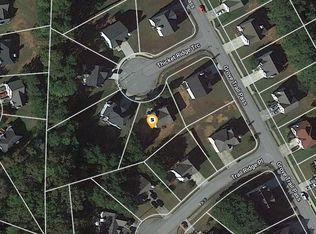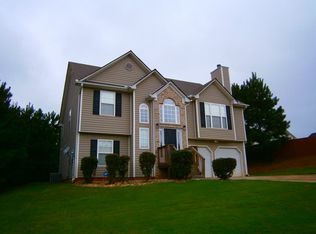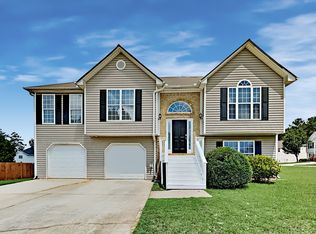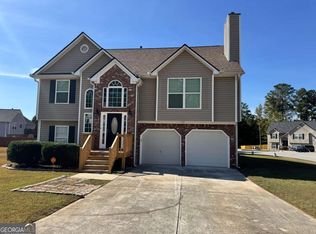HIGHEST & BEST BY NOON JUNE 7TH 2018. Charming split level home in quiet neighborhood! Lovely kitchen with stainless steel French door refrigerator overlooks family room. Adjacent deck has views of lush yard featuring 6 ft privacy fence. The main floor offers 3 bedrooms and 2 well-appointed full baths. Downstairs you'll find a 4th bed and 3rd full bath. Large 2 car garage also include spacious storage area. Both carpet and A/C are about 1 year old.
This property is off market, which means it's not currently listed for sale or rent on Zillow. This may be different from what's available on other websites or public sources.



