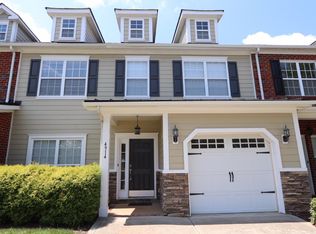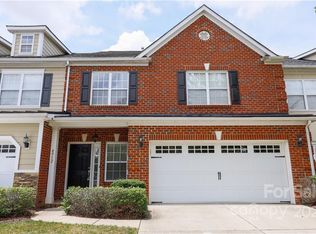Turn key brick front and cement fiber sided townhome with upgraded appliances, granite, fresh paint and new carpet. A must see if you are looking for a beautiful townhome with a terrific open floor plan with a 2 car garage that is move in ready. Additionally, unit has nice window blinds, SS refrigerator, washer and dryer that convey. This home is across the street from the community pool. Plenty of parking. It really is a nice home in a community that moves fast. Easy to show.
This property is off market, which means it's not currently listed for sale or rent on Zillow. This may be different from what's available on other websites or public sources.

