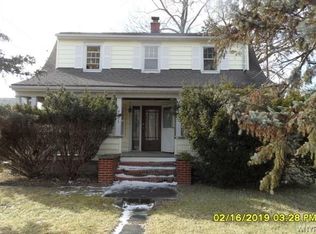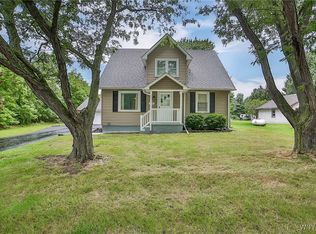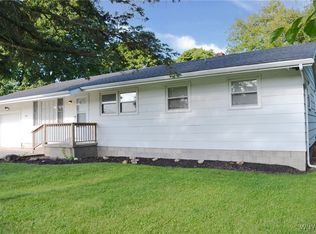Closed
$265,000
4912 Townline Rd, Sanborn, NY 14132
2beds
995sqft
Single Family Residence
Built in 1900
5 Acres Lot
$278,100 Zestimate®
$266/sqft
$1,748 Estimated rent
Home value
$278,100
$256,000 - $303,000
$1,748/mo
Zestimate® history
Loading...
Owner options
Explore your selling options
What's special
Town of Lewiston gem on 5 acres with large pond and private beach! This unique property has so much to offer. The 2 bedroom home features fully applianced kitchen with unique copper kitchen sink, beautiful flooring through out and a first floor laundry includes washer and dryer. Bright living room with pellet stove which will heat the entire house, wall mounted TV, surround sound and accessories remain. The first floor bedroom is currently being used a as custom walk in closet, the 2nd bedroom is upstairs. House roof was a total tear off in 2023. Step outside and enjoy your private oasis with fully equipped Tiki Bar, patio with fire pit, sand beach and pond. The pole barn with electric and heat is 30ft x 40 ft and the shed is 18ft x 10ft and includes the mower. Looking for a nice country home then this is the one!
Zillow last checked: 8 hours ago
Listing updated: June 24, 2024 at 09:18am
Listed by:
Nina Nanula 716-308-3117,
Coldwell Banker Integrity Real
Bought with:
Mary Ferraro, 10401344672
HUNT Real Estate Corporation
Source: NYSAMLSs,MLS#: B1533965 Originating MLS: Buffalo
Originating MLS: Buffalo
Facts & features
Interior
Bedrooms & bathrooms
- Bedrooms: 2
- Bathrooms: 1
- Full bathrooms: 1
- Main level bathrooms: 1
- Main level bedrooms: 1
Bedroom 1
- Level: First
- Dimensions: 10.00 x 8.00
Bedroom 1
- Level: First
- Dimensions: 10.00 x 8.00
Bedroom 2
- Level: Second
- Dimensions: 20.00 x 10.00
Bedroom 2
- Level: Second
- Dimensions: 20.00 x 10.00
Kitchen
- Level: First
- Dimensions: 19.00 x 12.00
Kitchen
- Level: First
- Dimensions: 19.00 x 12.00
Laundry
- Level: First
- Dimensions: 10.00 x 7.00
Laundry
- Level: First
- Dimensions: 10.00 x 7.00
Living room
- Level: First
- Dimensions: 14.00 x 12.00
Living room
- Level: First
- Dimensions: 14.00 x 12.00
Heating
- Oil, Baseboard, Hot Water
Cooling
- Window Unit(s)
Appliances
- Included: Dryer, Electric Oven, Electric Range, Microwave, Oil Water Heater, Refrigerator, Washer
- Laundry: Main Level
Features
- Ceiling Fan(s), Eat-in Kitchen, Separate/Formal Living Room, Country Kitchen, Kitchen Island, Natural Woodwork, Bedroom on Main Level
- Flooring: Carpet, Laminate, Varies
- Basement: Partial,Sump Pump
- Number of fireplaces: 1
Interior area
- Total structure area: 995
- Total interior livable area: 995 sqft
Property
Parking
- Total spaces: 9
- Parking features: Detached, Electricity, Garage, Heated Garage, Storage, Workshop in Garage, Driveway, Garage Door Opener, Other
- Garage spaces: 9
Features
- Patio & porch: Enclosed, Patio, Porch
- Exterior features: Gravel Driveway, Patio, Private Yard, See Remarks
- Waterfront features: Beach Access, Other, Pond, See Remarks
Lot
- Size: 5 Acres
- Dimensions: 137 x 834
- Features: Agricultural, Irregular Lot
Details
- Additional structures: Barn(s), Outbuilding, Other, Shed(s), Storage
- Parcel number: 2924891040000002022000
- Special conditions: Standard
Construction
Type & style
- Home type: SingleFamily
- Architectural style: Cape Cod
- Property subtype: Single Family Residence
Materials
- Vinyl Siding, Copper Plumbing
- Foundation: Stone
- Roof: Asphalt
Condition
- Resale
- Year built: 1900
Utilities & green energy
- Electric: Circuit Breakers
- Sewer: Septic Tank
- Water: Connected, Public
- Utilities for property: Cable Available, Water Connected
Community & neighborhood
Location
- Region: Sanborn
- Subdivision: Holland Land Companys
Other
Other facts
- Listing terms: Cash,Conventional,FHA,VA Loan
Price history
| Date | Event | Price |
|---|---|---|
| 6/21/2024 | Sold | $265,000+6%$266/sqft |
Source: | ||
| 5/10/2024 | Pending sale | $249,900$251/sqft |
Source: | ||
| 4/30/2024 | Listed for sale | $249,900+212.4%$251/sqft |
Source: | ||
| 4/18/2006 | Sold | $80,000+50.9%$80/sqft |
Source: Public Record Report a problem | ||
| 7/6/1995 | Sold | $53,000$53/sqft |
Source: Public Record Report a problem | ||
Public tax history
| Year | Property taxes | Tax assessment |
|---|---|---|
| 2024 | -- | $60,000 |
| 2023 | -- | $60,000 |
| 2022 | -- | $60,000 |
Find assessor info on the county website
Neighborhood: 14132
Nearby schools
GreatSchools rating
- 9/10West Street Elementary SchoolGrades: K-5Distance: 2.1 mi
- 4/10Edward Town Middle SchoolGrades: 6-8Distance: 2.9 mi
- 6/10Niagara Wheatfield Senior High SchoolGrades: 9-12Distance: 2.9 mi
Schools provided by the listing agent
- High: Niagara-Wheatfield Senior High
- District: Niagara Wheatfield
Source: NYSAMLSs. This data may not be complete. We recommend contacting the local school district to confirm school assignments for this home.


