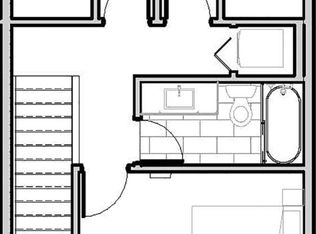Wonderful 4 bed 1.5 bath original East Salem home. Updated with newer vinyl windows, flooring, furnace and remodel. Built in storage galore. Large family room and bonus office space. Pantry, kitchen, and Laundry room. Nice size bedrooms. Forced air gas heating with window AC. Wonderful flat, partially fenced large lot near city bus line. Very light & bright with lots of windows and skylight.
This property is off market, which means it's not currently listed for sale or rent on Zillow. This may be different from what's available on other websites or public sources.
