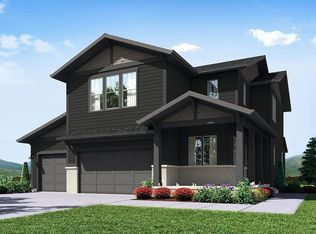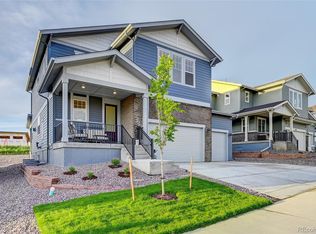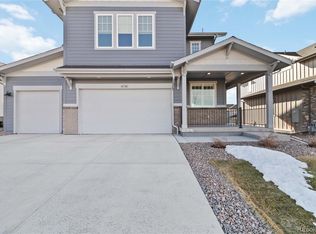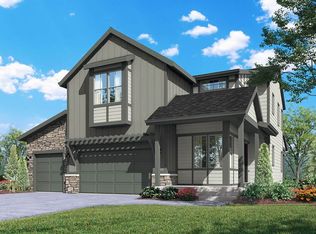Sold for $883,000
$883,000
4912 Saddle Iron Road, Castle Rock, CO 80104
4beds
4,351sqft
Single Family Residence
Built in 2022
7,075 Square Feet Lot
$864,100 Zestimate®
$203/sqft
$4,327 Estimated rent
Home value
$864,100
$821,000 - $916,000
$4,327/mo
Zestimate® history
Loading...
Owner options
Explore your selling options
What's special
Experience luxury living in the beautiful Montaine community in Castle Rock. This stunning 4-bedroom 2-story home features the highly sought after Mesa floorplan, offering 3,330 finished square feet of elegantly designed living spaces. With 10-foot high ceilings, large windows, a dedicated office, and ample natural light, this home boasts of sophistication and style.
On contracts that close before 4/30/2023, qualified buyers may choose to use the builder's lending partner to receive a 4.75% rate lock while supplies last.
This ENERGY STAR certified home is both stunning and practical, with a 3-car garage, 3.5 bathrooms, and an unfinished basement that is already roughed in for plumbing. Additional options such as front and rear yard landscaping, 8' doors on the first and second floor, open rail with iron balusters, a large spa shower, a fireplace, double doors at the office, and a guest suite upstairs make this home a true gem.
Enjoy the privacy and serenity of a West-facing lot, with convenient access to the community clubhouse and ample hiking trails. With 549 acres of open space, this property is a nature lover's paradise. Don't miss this opportunity to make this your dream home today!
Zillow last checked: 10 hours ago
Listing updated: September 13, 2023 at 02:23pm
Listed by:
Michael Davidson 303-981-0114,
Berkshire Hathaway HomeServices Colorado Real Estate, LLC – Castle Rock
Bought with:
Karina Stevens, 40034638
LIV Sotheby's International Realty
Source: REcolorado,MLS#: 5350738
Facts & features
Interior
Bedrooms & bathrooms
- Bedrooms: 4
- Bathrooms: 4
- Full bathrooms: 1
- 3/4 bathrooms: 2
- 1/2 bathrooms: 1
- Main level bathrooms: 1
Primary bedroom
- Description: Vaulted Ceiling, West Facing
- Level: Upper
Bedroom
- Level: Upper
Bedroom
- Level: Upper
Bedroom
- Description: Ensuite
- Level: Upper
Primary bathroom
- Description: Large Spa Shower
- Level: Upper
Bathroom
- Description: Powder Room
- Level: Main
Bathroom
- Description: Jack-And-Jill
- Level: Upper
Bathroom
- Description: Ensuite Bath
- Level: Upper
Bonus room
- Description: Craft Room, 2nd Office, Flex Room, Etc.
- Level: Main
Loft
- Level: Upper
Office
- Description: Front Of Home
- Level: Main
Heating
- Natural Gas
Cooling
- Central Air
Appliances
- Included: Cooktop, Dishwasher, Disposal, Microwave, Oven, Range Hood, Tankless Water Heater
Features
- Eat-in Kitchen, Entrance Foyer, High Ceilings, Jack & Jill Bathroom, Kitchen Island, Open Floorplan, Pantry, Primary Suite, Quartz Counters, Walk-In Closet(s)
- Flooring: Carpet, Laminate, Tile
- Basement: Bath/Stubbed,Unfinished
- Number of fireplaces: 1
- Fireplace features: Family Room
Interior area
- Total structure area: 4,351
- Total interior livable area: 4,351 sqft
- Finished area above ground: 3,330
- Finished area below ground: 0
Property
Parking
- Total spaces: 3
- Parking features: Concrete
- Attached garage spaces: 3
Features
- Levels: Two
- Stories: 2
- Patio & porch: Covered, Patio
- Fencing: None
Lot
- Size: 7,075 sqft
- Features: Greenbelt
Details
- Parcel number: R0612322
- Special conditions: Standard
Construction
Type & style
- Home type: SingleFamily
- Architectural style: Contemporary
- Property subtype: Single Family Residence
Materials
- Frame, Other
- Foundation: Slab
- Roof: Composition
Condition
- New Construction
- New construction: Yes
- Year built: 2022
Details
- Builder model: Mesa
- Builder name: Wonderland Homes
- Warranty included: Yes
Utilities & green energy
- Sewer: Public Sewer
- Water: Public
Green energy
- Energy efficient items: Insulation, Water Heater
Community & neighborhood
Security
- Security features: Carbon Monoxide Detector(s), Smart Locks, Smoke Detector(s)
Location
- Region: Castle Rock
- Subdivision: Montaine
HOA & financial
HOA
- Has HOA: Yes
- HOA fee: $150 monthly
- Amenities included: Clubhouse, Fitness Center, Playground, Pool, Tennis Court(s)
- Services included: Trash
- Association name: Vista at Montaine
- Association phone: 303-750-0994
Other
Other facts
- Listing terms: Cash,Conventional,FHA,Jumbo,VA Loan
- Ownership: Builder
Price history
| Date | Event | Price |
|---|---|---|
| 6/4/2024 | Listing removed | -- |
Source: BHHS broker feed Report a problem | ||
| 5/9/2023 | Pending sale | $899,999+1.9%$207/sqft |
Source: BHHS broker feed #5350738 Report a problem | ||
| 5/8/2023 | Sold | $883,000-1.9%$203/sqft |
Source: | ||
| 3/28/2023 | Pending sale | $899,999$207/sqft |
Source: BHHS broker feed #5350738 Report a problem | ||
| 3/1/2023 | Listed for sale | $899,999$207/sqft |
Source: BHHS broker feed #5350738 Report a problem | ||
Public tax history
| Year | Property taxes | Tax assessment |
|---|---|---|
| 2025 | $9,218 +84.9% | $55,300 -12.3% |
| 2024 | $4,985 +52% | $63,040 +74% |
| 2023 | $3,280 +96.6% | $36,230 +57.4% |
Find assessor info on the county website
Neighborhood: 80104
Nearby schools
GreatSchools rating
- 6/10South Ridge Elementary An Ib World SchoolGrades: K-5Distance: 2.8 mi
- 5/10Mesa Middle SchoolGrades: 6-8Distance: 4.4 mi
- 7/10Douglas County High SchoolGrades: 9-12Distance: 4.2 mi
Schools provided by the listing agent
- Elementary: Flagstone
- Middle: Mesa
- High: Douglas County
- District: Douglas RE-1
Source: REcolorado. This data may not be complete. We recommend contacting the local school district to confirm school assignments for this home.
Get a cash offer in 3 minutes
Find out how much your home could sell for in as little as 3 minutes with a no-obligation cash offer.
Estimated market value
$864,100



