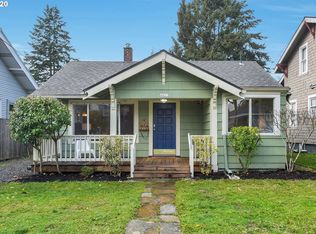Updated 1910 Vintage Beauty in the heart of Foster-Powell! High ceilings, Big windows, Granite countertops, Camera surveillance system, Newer exterior paint, Newer windows, Air conditioned, Skylights upstairs, Jacuzzi and back/body hydro sprays massage in basement and first floor, Bidet on first floor, Heater floors tile, Central vacuum system including kitchen, 2nd entry into basement, Shed, Full unfinished basement. [Home Energy Score = 3. HES Report at https://rpt.greenbuildingregistry.com/hes/OR10188500]
This property is off market, which means it's not currently listed for sale or rent on Zillow. This may be different from what's available on other websites or public sources.
