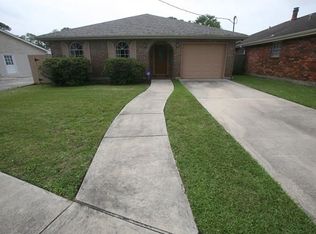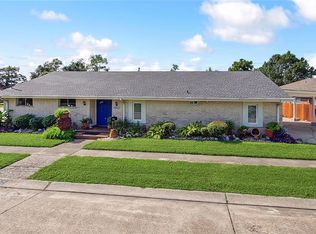Ready to call home this all brick home has been cared for impeccably. This sits on a nice size lot with a large tree in the backyard for a nice shaded area along with the workshop 24 x 14 with electricity & phone line. Pontchartrain Gardens is convenient to great shopping, medical facilities, dining and within minutes to the airport. Kitchen with nice space to include the refrigerator. Breakfast area with French doors to the covered patio in a fenced yard... very private. Hurry as to not miss this great house to call your home!
This property is off market, which means it's not currently listed for sale or rent on Zillow. This may be different from what's available on other websites or public sources.


