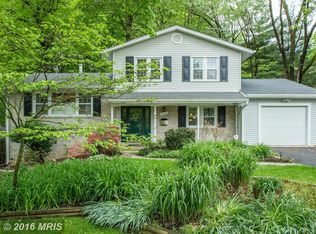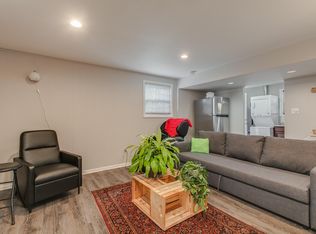Gorgeous, well maintained and lovingly updated Split Level Home near Rock Creek Park with significant quality upgrades and Sunroom Addition is a perennial oasis, perfect to relax and entertain with family and friends in this lovely, inviting community. Features & Amenities ~ 4 Bedrooms, 2.5 Baths w/Garage, Sunroom Addition, Stone Patio w/ Hot Tub.....~ Inviting ceramic~Foyer~with large guest closet~ Sun-filled~Living Room~with hardwood floors and custom shades opens to Dining Room~~Dining Room~with wood floors, designer lighting features sun filled vista views of the stone patio, hot tub, and rear gardens beyond; Dining Room opens to the Gourmet Kitchen ~~ Spacious~Gourmet Kitchen~with~Breakfast Area~and bay window views to the private garden oasis and stone~Patio~features new vinyl tile floor, maple cabinets, Corian counter tops; includes~pantry storage as well as a step down~Butlers Pantry~service to the Sunroom~ The exquisite~Sunroom Addition~with beautiful ceramic tile floor with inlaid border detail and dual entry glass sliders affords you panoramic vista views of the private perennial~garden oasis and trees beyond~~Master Bedroom~with~En-Suite Bath~features hardwood floor, large closet, sun-filled rear windows with vista views of the rear gardens, stone hardscape patio and the trees beyond~ En-Suite updated ceramic shower~Bath~boasts a stylish barn-style sliding door, new lighting, fixtures and vanity~ 2 additional large~Bedrooms~feature spacious double-door closets and hardwood floors; two hall Linen Closets and pull-down Attic Storage~ Ceramic~Hall Tub Bath~with new fixtures, lighting, and vanity~ Main level~4th Bedroom/Den~is perfect for a guest bedroom, in law/au pair, or a home office~~ Remodeled powder room Bath with pedestal sink for guests~ ~~ Expansive lower level~Family Room~with plush carpeting, features an updated wood burning fireplace and floor to ceiling windows to the lush rear yard and~Playset~ Walk-out lower level~Laundry Room~with full-sized washer and dryer, laundry sink, abundant storage with access door to side and rear yards~ Lower level~Recreation Room~boasts new carpet and includes two large~storage closets~ Programmable year-round~Hot Tub~~ Attached~Garage~with attached Shed~~Irrigation System~with programmable multi-zone watering system NEW: Windows, Roof, Siding, Stamped Driveway, Garage w/Opener, Updated HVAC, Paint, Flooring, Updated Kitchen & Baths etc. ~YEAR BUILT: 1964 EST. TAXES: $4,737.00 LOT SIZE:~ 0.29 acres HOA:~ None SQUARE FOOTAGE: 2125 Sq Ft
This property is off market, which means it's not currently listed for sale or rent on Zillow. This may be different from what's available on other websites or public sources.

