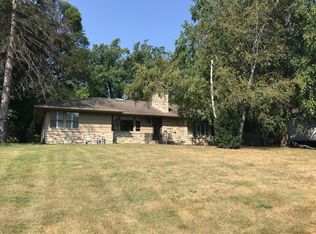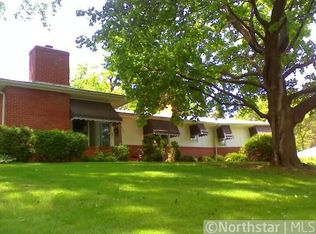Closed
$2,865,000
4912 Ridge Pl, Edina, MN 55424
5beds
5,427sqft
Single Family Residence
Built in 2016
0.56 Acres Lot
$2,910,200 Zestimate®
$528/sqft
$7,718 Estimated rent
Home value
$2,910,200
$2.68M - $3.17M
$7,718/mo
Zestimate® history
Loading...
Owner options
Explore your selling options
What's special
Welcome to a one-of-a-kind architectural gem in the heart of Edina's sought-after Sunnyslope neighborhood. Perched on an elevated, beautifully landscaped half-acre lot, this custom-built home offers exceptional curb appeal and timeless craftsmanship throughout. From the moment you arrive, the expansive wraparound front porch sets the tone for the refined elegance found within. Step inside to discover a thoughtfully designed open-concept great room featuring a stunning full stone wood-burning fireplace, rich enameled millwork, and reclaimed wood accents that add warmth and character. The gourmet kitchen is a chef’s dream—professionally designed and finished with high-end appliances and elegant details throughout. Work from home in the private study, then unwind in the luxurious vaulted owner's suite, a multi-room retreat with exquisite finishes. Upstairs features four bedrooms on one level as well as a flexible media/sitting room, while the lower level offers ideal entertaining space with a game room, walk-behind wet bar, exercise room and fifth bedroom. A massive four-car heated garage completes the package. This prized location provides immediate access to 50th & France, Edina Country Club and a variety of restaurants and shops. This is a rare opportunity to own a home that balances craftsmanship, comfort, and convenience!
Zillow last checked: 8 hours ago
Listing updated: August 02, 2025 at 09:32am
Listed by:
Michael James Seebinger 612-777-8005,
DRG,
Kristopher L Schwab 614-747-2242
Bought with:
Stephanie Chandler Group
Compass
Source: NorthstarMLS as distributed by MLS GRID,MLS#: 6699986
Facts & features
Interior
Bedrooms & bathrooms
- Bedrooms: 5
- Bathrooms: 5
- Full bathrooms: 2
- 3/4 bathrooms: 2
- 1/2 bathrooms: 1
Bedroom 1
- Level: Upper
- Area: 272 Square Feet
- Dimensions: 17x16
Bedroom 2
- Level: Upper
- Area: 221 Square Feet
- Dimensions: 17x13
Bedroom 3
- Level: Upper
- Area: 272 Square Feet
- Dimensions: 17x16
Bedroom 4
- Level: Upper
- Area: 182 Square Feet
- Dimensions: 14x13
Primary bathroom
- Level: Upper
- Area: 170 Square Feet
- Dimensions: 17x10
Dining room
- Level: Main
- Area: 156 Square Feet
- Dimensions: 13x12
Family room
- Level: Lower
- Area: 546 Square Feet
- Dimensions: 26x21
Kitchen
- Level: Main
- Area: 240 Square Feet
- Dimensions: 20x12
Laundry
- Level: Upper
- Area: 117 Square Feet
- Dimensions: 13x9
Living room
- Level: Main
- Area: 500 Square Feet
- Dimensions: 25x20
Porch
- Level: Main
- Area: 423 Square Feet
- Dimensions: 47x9
Screened porch
- Level: Main
- Area: 182 Square Feet
- Dimensions: 14x13
Sitting room
- Level: Upper
- Area: 180 Square Feet
- Dimensions: 15x12
Study
- Level: Main
- Area: 143 Square Feet
- Dimensions: 13x11
Heating
- Boiler, Forced Air, Hot Water, Radiant Floor, Radiant
Cooling
- Central Air
Appliances
- Included: Air-To-Air Exchanger, Dishwasher, Disposal, Dryer, Exhaust Fan, Humidifier, Microwave, Range, Refrigerator, Washer, Water Softener Owned
Features
- Basement: Drainage System,Egress Window(s),Finished,Full,Concrete,Storage Space,Sump Pump
- Number of fireplaces: 2
- Fireplace features: Family Room, Gas, Living Room, Stone, Wood Burning
Interior area
- Total structure area: 5,427
- Total interior livable area: 5,427 sqft
- Finished area above ground: 4,117
- Finished area below ground: 1,310
Property
Parking
- Total spaces: 4
- Parking features: Attached, Concrete, Floor Drain, Garage Door Opener, Heated Garage, Insulated Garage
- Attached garage spaces: 4
- Has uncovered spaces: Yes
- Details: Garage Dimensions (44x25)
Accessibility
- Accessibility features: None
Features
- Levels: Two
- Stories: 2
Lot
- Size: 0.56 Acres
- Dimensions: 120 x 232 x 120 x 206
- Features: Near Public Transit, Many Trees
Details
- Foundation area: 1654
- Parcel number: 1802824230033
- Zoning description: Residential-Single Family
Construction
Type & style
- Home type: SingleFamily
- Property subtype: Single Family Residence
Materials
- Fiber Cement, Frame
- Roof: Age 8 Years or Less,Asphalt,Pitched
Condition
- Age of Property: 9
- New construction: No
- Year built: 2016
Utilities & green energy
- Electric: Circuit Breakers
- Gas: Natural Gas
- Sewer: City Sewer/Connected
- Water: City Water/Connected
Community & neighborhood
Location
- Region: Edina
- Subdivision: Sunny Slope Sec Country Club D
HOA & financial
HOA
- Has HOA: No
Other
Other facts
- Road surface type: Paved
Price history
| Date | Event | Price |
|---|---|---|
| 7/31/2025 | Sold | $2,865,000-11.8%$528/sqft |
Source: | ||
| 7/2/2025 | Pending sale | $3,250,000$599/sqft |
Source: | ||
| 6/26/2025 | Listing removed | $3,250,000$599/sqft |
Source: | ||
| 5/9/2025 | Price change | $3,250,000-7.1%$599/sqft |
Source: | ||
| 4/17/2025 | Listed for sale | $3,499,000+4.5%$645/sqft |
Source: | ||
Public tax history
| Year | Property taxes | Tax assessment |
|---|---|---|
| 2025 | $50,504 +23.5% | $3,561,400 +4.2% |
| 2024 | $40,897 +45.1% | $3,418,200 +17.4% |
| 2023 | $28,193 +1.9% | $2,912,200 +44.4% |
Find assessor info on the county website
Neighborhood: Sunny Slope
Nearby schools
GreatSchools rating
- 9/10Concord Elementary SchoolGrades: K-5Distance: 1.2 mi
- 8/10South View Middle SchoolGrades: 6-8Distance: 1 mi
- 10/10Edina Senior High SchoolGrades: 9-12Distance: 2.6 mi
Sell with ease on Zillow
Get a Zillow Showcase℠ listing at no additional cost and you could sell for —faster.
$2,910,200
2% more+$58,204
With Zillow Showcase(estimated)$2,968,404

