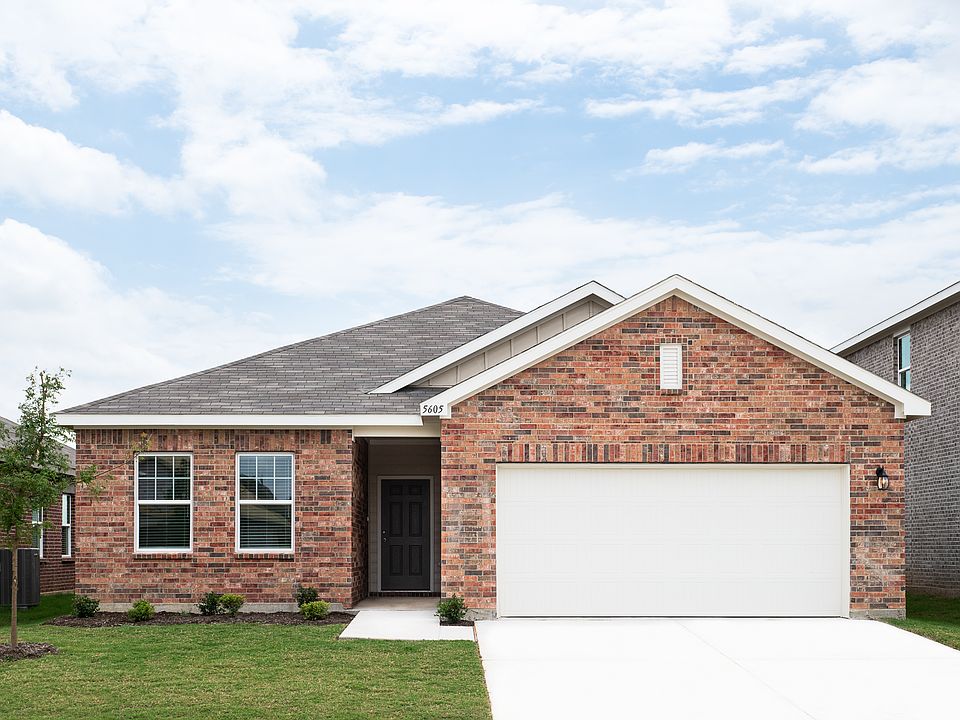MLS# 21055142 - Built by Starlight Homes - Ready Now! ~ Discover modern living in this stunning single-family home located in the desirable Ranch at Duck Creek subdivision. With 1,636 square feet of thoughtfully designed space, this home features three primary bedrooms and two full bathrooms, ideal for comfort and privacy. Built in 2025, the traditional style is enhanced by modern amenities, including an open floorplan, granite countertops, and decorative lighting. Enjoy the convenience of a spacious living area and a dedicated dining area, perfect for entertaining. The landscaped private yard offers a serene outdoor retreat. Additional highlights include a two-car garage, walk-in closets, and high-speed internet access. Located within the Eagle MT-Saginaw ISD, close to Bryson Elementary, Wayside Middle, and Boswell High School. Experience quality and style in this complete, move-in-ready home!
Pending
$302,990
4912 Redhead Dr, Fort Worth, TX 76179
3beds
1,636sqft
Single Family Residence
Built in 2025
1,089 Square Feet Lot
$302,700 Zestimate®
$185/sqft
$67/mo HOA
- 32 days |
- 217 |
- 6 |
Zillow last checked: 7 hours ago
Listing updated: October 09, 2025 at 10:08am
Listed by:
Ben Caballero 888-872-6006,
HomesUSA.com
Source: NTREIS,MLS#: 21055142
Travel times
Schedule tour
Select your preferred tour type — either in-person or real-time video tour — then discuss available options with the builder representative you're connected with.
Facts & features
Interior
Bedrooms & bathrooms
- Bedrooms: 3
- Bathrooms: 2
- Full bathrooms: 2
Primary bedroom
- Features: Walk-In Closet(s)
- Level: First
- Dimensions: 17 x 13
Bedroom
- Level: First
- Dimensions: 12 x 10
Bedroom
- Level: First
- Dimensions: 13 x 12
Dining room
- Level: First
- Dimensions: 11 x 12
Kitchen
- Features: Built-in Features, Stone Counters, Walk-In Pantry
- Level: First
- Dimensions: 12 x 12
Living room
- Level: First
- Dimensions: 17 x 13
Utility room
- Features: Utility Room
- Level: First
- Dimensions: 10 x 8
Heating
- Electric
Cooling
- Central Air
Appliances
- Included: Electric Oven, Electric Range, Disposal
- Laundry: Washer Hookup, Electric Dryer Hookup
Features
- Decorative/Designer Lighting Fixtures, Granite Counters, High Speed Internet, Open Floorplan, Pantry, Cable TV, Walk-In Closet(s)
- Flooring: Carpet, Luxury Vinyl Plank
- Has basement: No
- Has fireplace: No
Interior area
- Total interior livable area: 1,636 sqft
Property
Parking
- Total spaces: 2
- Parking features: Door-Single
- Garage spaces: 2
Features
- Levels: One
- Stories: 1
- Exterior features: Private Yard
- Pool features: None
- Fencing: Back Yard
Lot
- Size: 1,089 Square Feet
- Features: Landscaped
Details
- Parcel number: 43043197
Construction
Type & style
- Home type: SingleFamily
- Architectural style: Traditional,Detached
- Property subtype: Single Family Residence
Materials
- Brick
- Foundation: Slab
- Roof: Composition
Condition
- New construction: Yes
- Year built: 2025
Details
- Builder name: Starlight
Utilities & green energy
- Sewer: Public Sewer
- Water: Public
- Utilities for property: Sewer Available, Separate Meters, Underground Utilities, Water Available, Cable Available
Community & HOA
Community
- Features: Curbs, Sidewalks
- Security: Smoke Detector(s)
- Subdivision: Ranch at Duck Creek
HOA
- Has HOA: Yes
- Services included: Association Management
- HOA fee: $800 annually
- HOA name: Vision Communities Management
- HOA phone: 972-612-2303
Location
- Region: Fort Worth
Financial & listing details
- Price per square foot: $185/sqft
- Date on market: 9/9/2025
- Cumulative days on market: 23 days
About the community
PondParkTrails
Welcome to Ranch at Duck Creek, a Ft. Worth neighborhood that offers affordable and spacious move-in-ready homes. With a variety of 3-5 bedroom floor plans for you to choose from, you can enjoy new appliances, including a washer, dryer, refrigerator, oven, microwave, and dishwasher. You will also have granite countertops, updated cabinets, an energy-efficient design, and an open kitchen that you'll appreciate. Step outside of your new home and explore the great amenities this community offers, like a pond and walking trails with benches. In addition to a great home, the surrounding area offers plenty to do, and many notable employers are nearby. The community is by 820 for easy access to major cities and a direct route to DFW Airport. Enjoy a short drive to Lockheed Martin, BNSF Corp, NAS JRB Fort Worth and Meacham International Airport. You'll be 8 minutes from Eagle Mountain Lake, 20 minutes from downtown Ft. Worth, and 15 minutes from the Historic Stockyards in the city. Contact us today for a tour and start building your future.
Source: Starlight Homes

