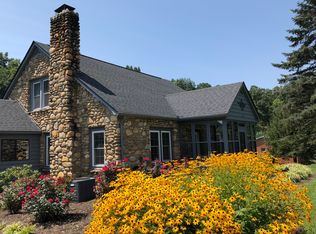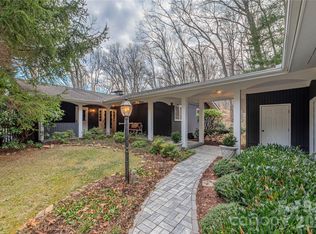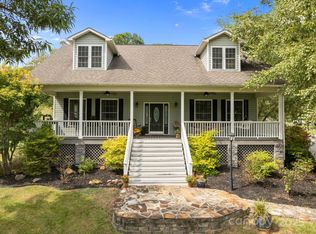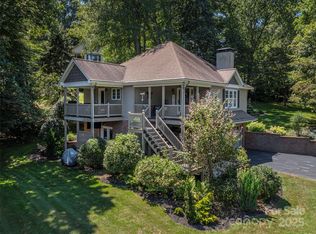New 30 year architecture shingled roof!!! This stunning 1908 estate is a true gem, offering a perfect blend of historic charm and modern amenities. Set in a tranquil, pastoral setting with breathtaking mountain views, it presents an incredible opportunity for a private residence, Bed & Breakfast, or investment property which features Spacious 3,700+ sqft of meticulously restored space, ART STUDIO area, 4 Bedrooms,including 2 luxurious primary suites. 4.5 baths, bonus Rooms for versatile use, 700-square-foot garage/outbuilding for additional storage/workshop space.Historic Charm Meets Modern Comfort while the home has been beautifully remodeled to include modern amenities, it has retained its original craftsmanship and historic integrity, creating an inviting atmosphere full of character and warmth on unrestricted property located Just 10 minutes to Waynesville & 25 minutes to Asheville, you’ll enjoy the peace and seclusion of the countryside without sacrificing convenience to town amenities.
Active
Price cut: $50K (1/5)
$745,000
4912 Pigeon Rd, Waynesville, NC 28786
4beds
3,770sqft
Est.:
Single Family Residence
Built in 1908
1.57 Acres Lot
$-- Zestimate®
$198/sqft
$-- HOA
What's special
Breathtaking mountain viewsHistoric integrityMeticulously restored spaceBonus roomsTranquil pastoral settingLuxurious primary suitesOriginal craftsmanship
- 412 days |
- 1,595 |
- 67 |
Zillow last checked: 8 hours ago
Listing updated: January 05, 2026 at 03:10pm
Listing Provided by:
Brian K. Noland brian.noland@allentate.com,
Howard Hanna Beverly-Hanks Waynesville
Source: Canopy MLS as distributed by MLS GRID,MLS#: 4206700
Tour with a local agent
Facts & features
Interior
Bedrooms & bathrooms
- Bedrooms: 4
- Bathrooms: 5
- Full bathrooms: 4
- 1/2 bathrooms: 1
- Main level bedrooms: 2
Primary bedroom
- Level: Main
Bedroom s
- Level: Main
Bedroom s
- Level: Main
Bedroom s
- Level: Upper
Bathroom half
- Level: Main
Bathroom full
- Level: Main
Bathroom full
- Level: Upper
Bathroom full
- Level: Upper
Other
- Level: Upper
Other
- Level: Upper
Bonus room
- Level: Main
Dining room
- Level: Main
Kitchen
- Level: Main
Laundry
- Level: Upper
Library
- Level: Main
Living room
- Level: Main
Heating
- Forced Air, Oil, Other
Cooling
- Ceiling Fan(s), Central Air, Heat Pump
Appliances
- Included: Dishwasher, Gas Cooktop, Microwave, Oven, Refrigerator
- Laundry: Upper Level
Features
- Built-in Features, Kitchen Island, Open Floorplan, Pantry, Walk-In Closet(s), Walk-In Pantry
- Flooring: Tile, Wood
- Basement: Other
- Fireplace features: Bonus Room, Fire Pit, Living Room
Interior area
- Total structure area: 3,770
- Total interior livable area: 3,770 sqft
- Finished area above ground: 3,770
- Finished area below ground: 0
Property
Parking
- Total spaces: 1
- Parking features: Circular Driveway, Driveway, Detached Garage, Garage on Main Level
- Garage spaces: 1
- Has uncovered spaces: Yes
Features
- Levels: Two
- Stories: 2
- Patio & porch: Covered, Rear Porch, Wrap Around
- Exterior features: Fire Pit, Other - See Remarks
- Has view: Yes
- View description: Mountain(s), Year Round
Lot
- Size: 1.57 Acres
- Features: Cleared, Level, Open Lot, Views, Other - See Remarks
Details
- Additional structures: Workshop
- Parcel number: 8634695175
- Zoning: RES
- Special conditions: Standard
Construction
Type & style
- Home type: SingleFamily
- Property subtype: Single Family Residence
Materials
- Fiber Cement, Wood
- Foundation: Crawl Space
- Roof: Composition
Condition
- New construction: No
- Year built: 1908
Utilities & green energy
- Sewer: Septic Installed
- Water: Well
- Utilities for property: Cable Available, Propane
Community & HOA
Community
- Subdivision: None
Location
- Region: Waynesville
- Elevation: 2500 Feet
Financial & listing details
- Price per square foot: $198/sqft
- Tax assessed value: $296,100
- Annual tax amount: $2,084
- Date on market: 12/11/2024
- Cumulative days on market: 297 days
- Listing terms: Cash,Conventional
- Road surface type: Gravel, Paved
Estimated market value
Not available
Estimated sales range
Not available
$3,121/mo
Price history
Price history
| Date | Event | Price |
|---|---|---|
| 1/5/2026 | Price change | $745,000-6.3%$198/sqft |
Source: | ||
| 12/23/2025 | Price change | $795,000-9.1%$211/sqft |
Source: | ||
| 9/15/2025 | Listed for sale | $875,000-2.8%$232/sqft |
Source: | ||
| 5/23/2025 | Listing removed | $900,000$239/sqft |
Source: | ||
| 12/11/2024 | Listed for sale | $900,000+50%$239/sqft |
Source: | ||
Public tax history
Public tax history
| Year | Property taxes | Tax assessment |
|---|---|---|
| 2024 | $2,084 | $296,100 |
| 2023 | $2,084 +116.3% | $296,100 |
| 2022 | $963 | $296,100 |
Find assessor info on the county website
BuyAbility℠ payment
Est. payment
$4,156/mo
Principal & interest
$3522
Property taxes
$373
Home insurance
$261
Climate risks
Neighborhood: 28786
Nearby schools
GreatSchools rating
- 5/10Bethel ElementaryGrades: K-5Distance: 1.5 mi
- 5/10Bethel MiddleGrades: 6-8Distance: 0.7 mi
- 8/10Pisgah HighGrades: 9-12Distance: 5.1 mi
Schools provided by the listing agent
- Elementary: Bethel
- Middle: Bethel
- High: Pisgah
Source: Canopy MLS as distributed by MLS GRID. This data may not be complete. We recommend contacting the local school district to confirm school assignments for this home.
- Loading
- Loading





