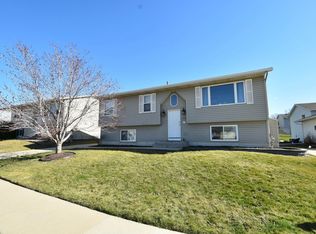Closed
$350,000
4912 Opal Ln NW, Rochester, MN 55901
4beds
2,104sqft
Single Family Residence
Built in 2000
6,534 Square Feet Lot
$354,300 Zestimate®
$166/sqft
$2,344 Estimated rent
Home value
$354,300
$326,000 - $386,000
$2,344/mo
Zestimate® history
Loading...
Owner options
Explore your selling options
What's special
Welcome to the top of Diamond Ridge! This single owner, 4 Bed - 2 Bath home has been lovingly cared for and is located on a quiet, friendly cul de sac with mature trees. A cozy fireplace also awaits you to gather around on those chilly winter evenings. The home also features an extra wide driveway, an attached, heated garage, and a floor drain for easy clean up from snow melt in winter so you'll have more time for what truly matters.
The home is move-in ready with lots of upgrades on important items to give you comfort and enjoyment in your new home:
New Roof 2016
New Water Heater 2020
New Refrigerator 2022
New Deck & Stairs - April 2023
New Air Conditioner - Summer 2023
New Rain Gutters - Spring 2023
New Garage Door Opener - Summer 2023
Landscape and New Trees - Spring 2024
New Washing Machine - March 2025
A quick drive from the downtown Mayo Clinic Campus, major highways, shopping, dining and fun activities on and around cascade lake! For questions or to schedule a private showing, feel free to call. Don’t miss out on this fantastic opportunity! You won’t want to miss this one!
Zillow last checked: 8 hours ago
Listing updated: May 29, 2025 at 09:17am
Listed by:
Sandra Reid 507-722-9790,
Re/Max Results
Bought with:
Mohamed Nur
Bridge Realty, LLC
Source: NorthstarMLS as distributed by MLS GRID,MLS#: 6696090
Facts & features
Interior
Bedrooms & bathrooms
- Bedrooms: 4
- Bathrooms: 2
- Full bathrooms: 2
Bedroom 1
- Level: Main
Bedroom 2
- Level: Main
Bedroom 3
- Level: Lower
Bedroom 4
- Level: Lower
Family room
- Level: Lower
Kitchen
- Level: Main
Living room
- Level: Main
Heating
- Forced Air
Cooling
- Central Air
Appliances
- Included: Disposal, Dryer, Exhaust Fan, Gas Water Heater, Microwave, Range, Refrigerator, Washer, Water Softener Owned
Features
- Basement: Drain Tiled,Finished,Concrete
- Number of fireplaces: 1
- Fireplace features: Gas
Interior area
- Total structure area: 2,104
- Total interior livable area: 2,104 sqft
- Finished area above ground: 1,052
- Finished area below ground: 988
Property
Parking
- Total spaces: 2
- Parking features: Attached, Concrete, Floor Drain, Garage Door Opener, Heated Garage
- Attached garage spaces: 2
- Has uncovered spaces: Yes
Accessibility
- Accessibility features: None
Features
- Levels: Multi/Split
- Patio & porch: Deck
Lot
- Size: 6,534 sqft
- Features: Near Public Transit, Many Trees
Details
- Foundation area: 1052
- Parcel number: 742933059163
- Zoning description: Residential-Single Family
Construction
Type & style
- Home type: SingleFamily
- Property subtype: Single Family Residence
Materials
- Aluminum Siding
- Roof: Age 8 Years or Less,Asphalt
Condition
- Age of Property: 25
- New construction: No
- Year built: 2000
Utilities & green energy
- Electric: Circuit Breakers
- Gas: Natural Gas
- Sewer: City Sewer/Connected
- Water: City Water/Connected
Community & neighborhood
Location
- Region: Rochester
- Subdivision: Diamond Ridge 16th
HOA & financial
HOA
- Has HOA: No
Price history
| Date | Event | Price |
|---|---|---|
| 5/28/2025 | Sold | $350,000-1.4%$166/sqft |
Source: | ||
| 4/28/2025 | Pending sale | $355,000$169/sqft |
Source: | ||
| 4/12/2025 | Listed for sale | $355,000$169/sqft |
Source: | ||
Public tax history
| Year | Property taxes | Tax assessment |
|---|---|---|
| 2024 | -- | $3,200 |
| 2023 | -- | -- |
| 2022 | -- | -- |
Find assessor info on the county website
Neighborhood: Manor Park
Nearby schools
GreatSchools rating
- 6/10Bishop Elementary SchoolGrades: PK-5Distance: 1.1 mi
- 5/10John Marshall Senior High SchoolGrades: 8-12Distance: 2.6 mi
- 5/10John Adams Middle SchoolGrades: 6-8Distance: 2.9 mi
Schools provided by the listing agent
- Elementary: Harriet Bishop
- Middle: John Adams
- High: John Marshall
Source: NorthstarMLS as distributed by MLS GRID. This data may not be complete. We recommend contacting the local school district to confirm school assignments for this home.
Get a cash offer in 3 minutes
Find out how much your home could sell for in as little as 3 minutes with a no-obligation cash offer.
Estimated market value
$354,300
Get a cash offer in 3 minutes
Find out how much your home could sell for in as little as 3 minutes with a no-obligation cash offer.
Estimated market value
$354,300
