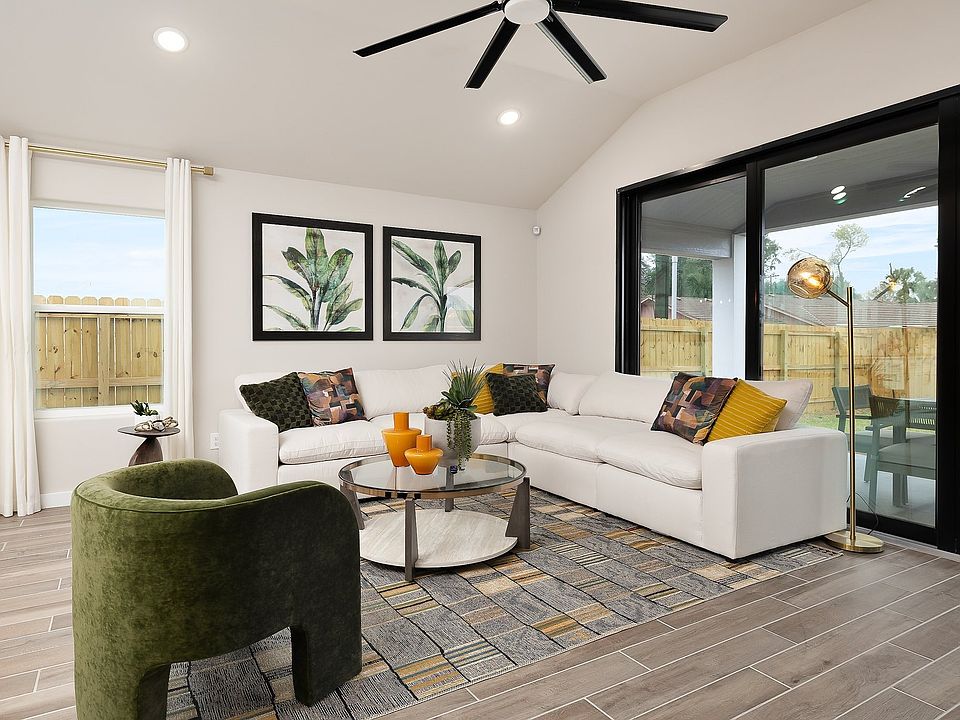Come tour Hakes Brothers' beautiful Althea model in McAllen. This stunning home is available for sale, featuring 3 bedrooms plus a study, 2.5 bathrooms, and 2,118 sq. ft. of living space with a covered patio, offering a spacious and functional layout. Take advantage of a rate buy-down plus assistance with closing costs, OR flex cash incentive to use toward your purchase. Don't miss this opportunity—schedule your tour today.
Pending
$357,355
4912 Oleander Ave, McAllen, TX 78504
4beds
2,118sqft
Est.:
Single Family Residence, Residential
Built in 2025
5,998 sqft lot
$354,600 Zestimate®
$169/sqft
$25/mo HOA
- 104 days
- on Zillow |
- 45 |
- 0 |
Zillow last checked: 7 hours ago
Listing updated: April 07, 2025 at 01:37pm
Listed by:
Diana D. Ayala 956-569-9671,
Monarca Real Estate Group Llc
Source: Greater McAllen AOR,MLS#: 461932
Travel times
Schedule tour
Select your preferred tour type — either in-person or real-time video tour — then discuss available options with the builder representative you're connected with.
Select a date
Facts & features
Interior
Bedrooms & bathrooms
- Bedrooms: 4
- Bathrooms: 3
- Full bathrooms: 2
- 1/2 bathrooms: 1
Dining room
- Description: Living Area(s): 1
Living room
- Description: Living Area(s): 1
Heating
- Has Heating (Unspecified Type)
Cooling
- Central Air
Appliances
- Included: Electric Water Heater, Smooth Electric Cooktop, Oven-Microwave
- Laundry: Laundry Room, Washer/Dryer Connection
Features
- Countertops (Quartz), Ceiling Fan(s), Office/Study, Split Bedrooms
- Flooring: Tile
- Windows: Double Pane Windows, No Window Coverings
Interior area
- Total structure area: 2,118
- Total interior livable area: 2,118 sqft
Property
Parking
- Total spaces: 2
- Parking features: Attached
- Attached garage spaces: 2
Features
- Patio & porch: Covered Patio, Patio Slab
- Exterior features: Sprinkler System
- Fencing: Wood
Lot
- Size: 5,998 sqft
- Features: Professional Landscaping
Details
- Parcel number: T100500000001300
- Other equipment: 1 Year Warranty
Construction
Type & style
- Home type: SingleFamily
- Property subtype: Single Family Residence, Residential
Materials
- HardiPlank Type, Stone
- Foundation: Slab
- Roof: Shingle
Condition
- New Construction
- New construction: Yes
- Year built: 2025
Details
- Builder name: Hakes Brothers
- Warranty included: Yes
Utilities & green energy
- Sewer: Public Sewer
Green energy
- Energy efficient items: Thermostat
Community & HOA
Community
- Features: Street Lights
- Security: Smoke Detector(s)
- Subdivision: Taylor Creek Village
HOA
- Has HOA: Yes
- HOA fee: $300 annually
- HOA name: Taylor creek villages associastion
Location
- Region: Mcallen
Financial & listing details
- Price per square foot: $169/sqft
- Annual tax amount: $3,795
- Date on market: 2/17/2025
- Road surface type: Paved
About the community
Visit Our New Homes in McAllen, TX
Our new homes in McAllen, Texas, offer an inviting blend of affordability, cultural diversity, and vibrant community life, making it an attractive place to call home. The city boasts a robust economy with ample employment opportunities, a rich cultural heritage, and an array of outdoor recreational activities year-round. With excellent schools, diverse dining and shopping options, and top-notch healthcare services, McAllen provides a high quality of life for residents seeking a welcoming and dynamic environment.
Taylor Creek Village Community Highlights:
World-class health care with highly rated hospitals, clinics and medical centers
Educational Institutions with the University of Texas Rio Grande Valley offering opportunities for higher education and cultural enrichment
Multifaceted economy fueled by agriculture, healthcare, retail and education
New Home Features at Taylor Creek Village:
Luxury floor plans ranging from 1320 to 2675 square feet with Spanish, Farmhouse and Tuscan exterior designs
Interior design includes elegant tray ceilings, open concept floorplans and breathtaking kitchens and master baths
Personalize your home with designer options such as the gourmet kitchen, 3-panel stacking door, tranquil study, warming fireplace, and covered patios and much more
The floorplan images provided are for illustrative purposes only and may not represent the exact layout, dimensions, features or options of an available home. All square footage and room dimensions are approximate and vary by elevation. Prices, plans, and terms are effective on the date of publication and are subject to change without notice. See New Home Advisor for Details.
Source: Hakes Brothers

