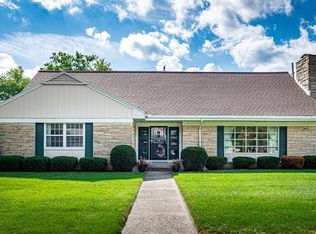So many options with this spacious, 4000 SQ FT floor plan! IN-LAW SUITE, perfect for guests or family member. Or if you prefer, the second kitchen could be easily removed, making this a 4 bedroom home. No expense has been spared with the improvements that have been done to this home! Over $40,000 kitchen remodel in 2012 compete with custom Grabill cabinets, granite counters & backsplashes, Chef's Pantry and island. Touch faucets in kitchen and laundry room. Bamboo hardwood flooring. Lifetime warranty on Low-E replacement windows. Roof 3 years old with lifetime warranty. Water heater with 25 year warranty. Newer HVAC with 3 zones for controlled comfort and energy savings. 200 AMP service. Private patio and outdoor oasis with water garden. This home offers so much for the price. Schedule your showing today!
This property is off market, which means it's not currently listed for sale or rent on Zillow. This may be different from what's available on other websites or public sources.

