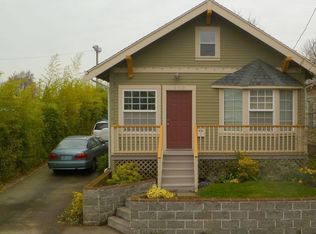NEW IMPROVED PRICE! Priced to sell. Rare 6-bedroom single-family with stunning top-to-bottom studs out remodel located in the heart of Alberta Art District! Minutes to cafes, shops, art galleries, and restaurants! Fully finished basement with separated entrance. Airbnb/separated living quarter potential with rent comps out at $2,500+ per month. Don't miss out this gem!
This property is off market, which means it's not currently listed for sale or rent on Zillow. This may be different from what's available on other websites or public sources.
