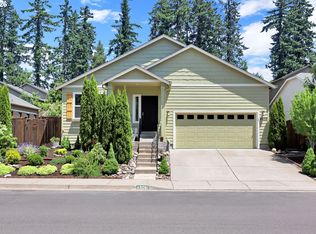Sold
Zestimate®
$409,000
4912 Holly St, Springfield, OR 97478
3beds
1,299sqft
Residential, Single Family Residence
Built in 2011
5,662.8 Square Feet Lot
$409,000 Zestimate®
$315/sqft
$2,182 Estimated rent
Home value
$409,000
$376,000 - $446,000
$2,182/mo
Zestimate® history
Loading...
Owner options
Explore your selling options
What's special
Welcome to the beautifully maintained and upgraded home located in Westwinds Estates. This lovely home features 3 generously sized bedrooms and 2 baths, perfect for comfortable living. The primary bedroom has vaulted ceilings, abundant closest space, with an attached full bath. Outside you will find a newly installed lifetime deck, the perfect spot to relax or entertain. This home offers mature and beautiful landscaping with sprinkers in the front yard and room on the controller to add in the back. With natural gas heating, central A/C and an indoor laundry room the home is not just functional, but also exudes an inviting warmth, making it an ideal space for creating lasting memories. Beautiful views and nearby paths offer access to Clearwater Park, a popular recreation road and community lighted walking paths. Shopping and hospitals are all a short distance away. Don't let this unique opportunity pass you by to own a fantastic property in Westwinds Estates. Ask your Agent for a list of upgrades and shcedule a viewing today!
Zillow last checked: 8 hours ago
Listing updated: June 04, 2025 at 10:18am
Listed by:
Daydra Strasheim 541-525-2373,
Harcourts West Real Estate
Bought with:
Chelsea Dietmeyer, 201208018
Tall Firs Realty
Source: RMLS (OR),MLS#: 119131382
Facts & features
Interior
Bedrooms & bathrooms
- Bedrooms: 3
- Bathrooms: 2
- Full bathrooms: 2
- Main level bathrooms: 2
Primary bedroom
- Features: Bathtub With Shower, Double Sinks, Vaulted Ceiling, Walkin Closet, Wallto Wall Carpet
- Level: Main
- Area: 168
- Dimensions: 14 x 12
Bedroom 2
- Features: Closet, Laminate Flooring
- Level: Main
- Area: 130
- Dimensions: 10 x 13
Bedroom 3
- Features: Closet, Laminate Flooring
- Level: Main
- Area: 130
- Dimensions: 10 x 13
Dining room
- Features: Laminate Flooring, Vaulted Ceiling
- Level: Main
- Area: 168
- Dimensions: 14 x 12
Kitchen
- Features: Laminate Flooring
- Level: Main
- Area: 120
- Width: 12
Living room
- Features: Sliding Doors, Laminate Flooring, Vaulted Ceiling
- Level: Main
- Area: 196
- Dimensions: 14 x 14
Heating
- Forced Air
Cooling
- Central Air, Heat Pump
Appliances
- Included: Dishwasher, Disposal, Free-Standing Range, Free-Standing Refrigerator, Washer/Dryer, Gas Water Heater, Tank Water Heater
Features
- High Speed Internet, Vaulted Ceiling(s), Closet, Bathtub With Shower, Double Vanity, Walk-In Closet(s)
- Flooring: Laminate, Wall to Wall Carpet
- Doors: Sliding Doors
- Windows: Double Pane Windows, Vinyl Frames
- Basement: Crawl Space
Interior area
- Total structure area: 1,299
- Total interior livable area: 1,299 sqft
Property
Parking
- Total spaces: 2
- Parking features: Driveway, Garage Door Opener, Attached
- Attached garage spaces: 2
- Has uncovered spaces: Yes
Features
- Levels: One
- Stories: 1
- Patio & porch: Covered Patio, Deck
- Exterior features: Yard
- Fencing: Fenced
- Has view: Yes
- View description: Mountain(s), Territorial, Trees/Woods
Lot
- Size: 5,662 sqft
- Features: Gentle Sloping, Level, Sprinkler, SqFt 5000 to 6999
Details
- Parcel number: 1842465
- Zoning: R-1
Construction
Type & style
- Home type: SingleFamily
- Architectural style: Craftsman
- Property subtype: Residential, Single Family Residence
Materials
- T111 Siding
- Foundation: Concrete Perimeter
- Roof: Composition
Condition
- Resale
- New construction: No
- Year built: 2011
Utilities & green energy
- Gas: Gas
- Sewer: Public Sewer
- Water: Public
- Utilities for property: Cable Connected, Satellite Internet Service
Community & neighborhood
Security
- Security features: Fire Sprinkler System
Location
- Region: Springfield
- Subdivision: 201300 -Urban C Grade Thurston
HOA & financial
HOA
- Has HOA: Yes
- HOA fee: $145 quarterly
Other
Other facts
- Listing terms: Cash,Conventional,FHA,VA Loan
- Road surface type: Paved
Price history
| Date | Event | Price |
|---|---|---|
| 6/4/2025 | Sold | $409,000$315/sqft |
Source: | ||
| 4/25/2025 | Pending sale | $409,000$315/sqft |
Source: | ||
| 4/23/2025 | Price change | $409,000-2.4%$315/sqft |
Source: | ||
| 4/16/2025 | Listed for sale | $419,000+129.1%$323/sqft |
Source: | ||
| 7/25/2013 | Sold | $182,900$141/sqft |
Source: | ||
Public tax history
| Year | Property taxes | Tax assessment |
|---|---|---|
| 2025 | $3,450 +1.6% | $188,155 +3% |
| 2024 | $3,394 +4.4% | $182,675 +3% |
| 2023 | $3,250 +3.4% | $177,355 +3% |
Find assessor info on the county website
Neighborhood: 97478
Nearby schools
GreatSchools rating
- 3/10Mt Vernon Elementary SchoolGrades: K-5Distance: 0.9 mi
- 6/10Agnes Stewart Middle SchoolGrades: 6-8Distance: 1.7 mi
- 5/10Thurston High SchoolGrades: 9-12Distance: 1.5 mi
Schools provided by the listing agent
- Elementary: Mt Vernon
- Middle: Agnes Stewart
- High: Thurston
Source: RMLS (OR). This data may not be complete. We recommend contacting the local school district to confirm school assignments for this home.
Get pre-qualified for a loan
At Zillow Home Loans, we can pre-qualify you in as little as 5 minutes with no impact to your credit score.An equal housing lender. NMLS #10287.
Sell with ease on Zillow
Get a Zillow Showcase℠ listing at no additional cost and you could sell for —faster.
$409,000
2% more+$8,180
With Zillow Showcase(estimated)$417,180
