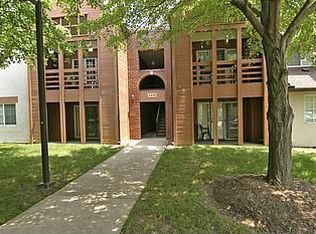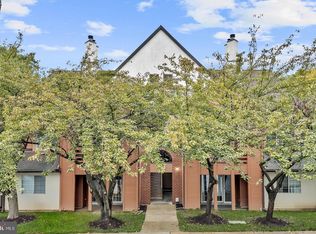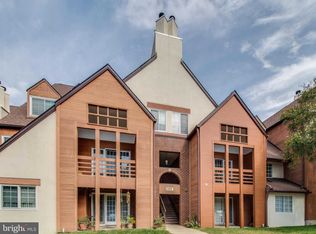Sold for $220,000 on 09/25/25
$220,000
4912 Columbia Rd #1110, Columbia, MD 21044
1beds
756sqft
Condominium
Built in 1988
-- sqft lot
$221,300 Zestimate®
$291/sqft
$1,751 Estimated rent
Home value
$221,300
$208,000 - $235,000
$1,751/mo
Zestimate® history
Loading...
Owner options
Explore your selling options
What's special
New asking price for this adorable one bedroom condo. The bathroom remodel is really nice. And the location is awesome. This darling ground level condo has a lovely French Door Patio Entrance, making it a private entrance not in the entrance hall of the condo building, making it conveniently a short distance from the generous parking lot. For those who want to ride the local bus around town, the bus stop is only a few feet from the entrance to the community. The tiled patio faces south making it sunny and great for growing potted plants. This gem is in a golf course adjacent community. Heatherfield Condominium has beautifully styled roof lines and plenty of parking for residents. The Covered Mail Box Area for the community is adjacent to a stand alone building with a community room that can be used by residents for planning events and gatherings for family, friends and community. It is not age restricted so an opportunity for all ages to own now and stop paying rent. Close to the Dorsey Hall Shopping Center and close to all the wonderful events that Downtown Columbia and Old Ellicott City have to offer. Close to county parks, lakes, trails and playgrounds. Updates include a recent stainless steel refrigerator(2023), new bedroom window, fans in dining room and bedroom, a custom, handmade mantel over the tiled fireplace, tiled patio floor with added shelving in the exterior storage closet on the patio, new bifold door and closet organizer in the walk-in closet and the lovely updated bathroom. The HVAC is 14 years old and is serviced regularly by Environmental Systems (contract through November) who recently estimated another ten years of service for this system. Water is included in the condo fee, but the water heater is 17 years old. Buyers will want to invest in a replacement of their choosing. The condo fee is higher currently due to an additional fee being paid through December to increase insurance in the community. Selling AS-IS.
Zillow last checked: 8 hours ago
Listing updated: September 25, 2025 at 07:21am
Listed by:
Linda Kangrga 410-262-2254,
RE/MAX Realty Group
Bought with:
Oscar Batres, 5006581
Samson Properties
Source: Bright MLS,MLS#: MDHW2055304
Facts & features
Interior
Bedrooms & bathrooms
- Bedrooms: 1
- Bathrooms: 1
- Full bathrooms: 1
- Main level bathrooms: 1
- Main level bedrooms: 1
Bedroom 1
- Features: Built-in Features, Walk-In Closet(s), Window Treatments, Flooring - Carpet
- Level: Main
Bathroom 1
- Features: Bathroom - Tub Shower, Built-in Features, Flooring - Ceramic Tile
- Level: Main
Dining room
- Features: Dining Area, Flooring - Carpet, Ceiling Fan(s)
- Level: Main
Foyer
- Features: Flooring - Ceramic Tile
- Level: Main
Kitchen
- Features: Kitchen - Electric Cooking, Flooring - Ceramic Tile
- Level: Main
Living room
- Features: Fireplace - Wood Burning, Flooring - Carpet, Window Treatments
- Level: Main
Heating
- Heat Pump, Electric
Cooling
- Central Air, Heat Pump, Electric
Appliances
- Included: Dryer, Disposal, Exhaust Fan, Oven/Range - Electric, Range Hood, Refrigerator, Stainless Steel Appliance(s), Washer, Dishwasher, Water Heater, Electric Water Heater
- Laundry: Dryer In Unit, Washer In Unit, In Unit
Features
- Ceiling Fan(s), Entry Level Bedroom, Walk-In Closet(s), Dining Area, Flat, Kitchen - Galley, Dry Wall
- Flooring: Carpet
- Doors: French Doors
- Windows: Screens, Window Treatments
- Has basement: No
- Number of fireplaces: 1
- Fireplace features: Wood Burning, Mantel(s), Glass Doors
- Common walls with other units/homes: 2+ Common Walls
Interior area
- Total structure area: 756
- Total interior livable area: 756 sqft
- Finished area above ground: 756
- Finished area below ground: 0
Property
Parking
- Parking features: Free, General Common Elements, Lighted, Paved, Unassigned, Parking Lot
Accessibility
- Accessibility features: None
Features
- Levels: One
- Stories: 1
- Patio & porch: Patio
- Exterior features: Sidewalks, Street Lights
- Pool features: None
- Has view: Yes
- View description: Garden
Details
- Additional structures: Above Grade, Below Grade
- Parcel number: 1415090472
- Zoning: NT
- Special conditions: Standard
Construction
Type & style
- Home type: Condo
- Architectural style: Ranch/Rambler,Chalet
- Property subtype: Condominium
- Attached to another structure: Yes
Materials
- Stucco
- Foundation: Slab
- Roof: Unknown
Condition
- Good,Very Good
- New construction: No
- Year built: 1988
Utilities & green energy
- Sewer: Public Sewer
- Water: Public
- Utilities for property: Underground Utilities
Community & neighborhood
Security
- Security features: Smoke Detector(s)
Location
- Region: Columbia
- Subdivision: Heatherfield Condos
HOA & financial
HOA
- Has HOA: Yes
- HOA fee: $506 annually
- Amenities included: Community Center, Golf Course Membership Available, Jogging Path, Party Room, Pool Mem Avail, Tot Lots/Playground, Other, Common Grounds
- Services included: Alarm System, Maintenance Structure, Common Area Maintenance, Maintenance Grounds, Management, Reserve Funds, Snow Removal, Water, Trash
- Association name: COLUMBIA ASSOCIATION, INC.
- Second association name: Heatherfield Condos
Other fees
- Condo and coop fee: $259 monthly
Other
Other facts
- Listing agreement: Exclusive Right To Sell
- Ownership: Fee Simple
Price history
| Date | Event | Price |
|---|---|---|
| 9/25/2025 | Sold | $220,000-2.2%$291/sqft |
Source: | ||
| 9/16/2025 | Pending sale | $225,000$298/sqft |
Source: | ||
| 8/28/2025 | Contingent | $225,000$298/sqft |
Source: | ||
| 8/19/2025 | Price change | $225,000-2.2%$298/sqft |
Source: | ||
| 7/15/2025 | Listed for sale | $230,000+32.9%$304/sqft |
Source: | ||
Public tax history
| Year | Property taxes | Tax assessment |
|---|---|---|
| 2025 | -- | $175,333 +8.4% |
| 2024 | $1,821 +0.5% | $161,700 +0.5% |
| 2023 | $1,812 +0.5% | $160,967 -0.5% |
Find assessor info on the county website
Neighborhood: 21044
Nearby schools
GreatSchools rating
- 5/10Running Brook Elementary SchoolGrades: PK-5Distance: 1 mi
- 8/10Wilde Lake Middle SchoolGrades: 6-8Distance: 2.2 mi
- 6/10Wilde Lake High SchoolGrades: 9-12Distance: 2.1 mi
Schools provided by the listing agent
- District: Howard County Public School System
Source: Bright MLS. This data may not be complete. We recommend contacting the local school district to confirm school assignments for this home.

Get pre-qualified for a loan
At Zillow Home Loans, we can pre-qualify you in as little as 5 minutes with no impact to your credit score.An equal housing lender. NMLS #10287.
Sell for more on Zillow
Get a free Zillow Showcase℠ listing and you could sell for .
$221,300
2% more+ $4,426
With Zillow Showcase(estimated)
$225,726

