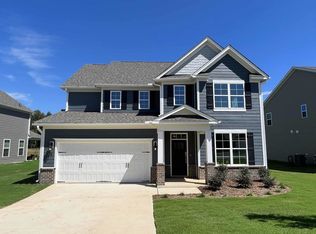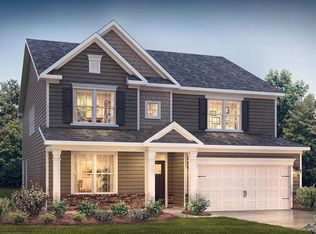Sold for $505,000 on 01/27/23
$505,000
4912 Chase Hill Way, Raleigh, NC 27603
4beds
2,728sqft
SingleFamily
Built in 2023
7,840 Square Feet Lot
$554,200 Zestimate®
$185/sqft
$2,900 Estimated rent
Home value
$554,200
$526,000 - $582,000
$2,900/mo
Zestimate® history
Loading...
Owner options
Explore your selling options
What's special
Red Tag Home! HOME IS MOVE IN READY! Windsor plan backs to generous yard w/ screened patio off main living, perfect for entertaining! Thoughtfully designed 4 bedrm home offers open-concept living w/ 1ST FLOOR PRIMRY SUITE. 1st floor includes formal dining, GOURMET KITCHEN featuring Polar Granite counters w/ island, Benton Flagstone cabinets, GAS COOKTOP w/ HOOD vented outside & combo wall ovens. Kitchen opens to eat-in dining & large family rm complete w/ gas fireplace. On 2nd floor, find 2 additional guest beds that share a full bath, a 3rd guest suite complete w/ ensuite bath & WIC, & spacious loft area perfect for movie night, or secondary living rm. Too many details to list ? Hardie siding, smart home package, tankless water heater, coffered & tray ceiling, etc. Ideal Location centrally located to DT Raleigh & Fuquay Varina, both only 8 Miles away! Easy access to RTP within 25 miles via I-40. Costco only 1 Mile away, Lake Wheeler Park (2 mi. away), premier shopping/dining @ White Oak(7mi),& Fenton(12mi). Pics are representative.
Facts & features
Interior
Bedrooms & bathrooms
- Bedrooms: 4
- Bathrooms: 2
- Full bathrooms: 2
Heating
- Forced air
Features
- Has fireplace: Yes
Interior area
- Total interior livable area: 2,728 sqft
Property
Lot
- Size: 7,840 sqft
Details
- Parcel number: 0689378341
Construction
Type & style
- Home type: SingleFamily
- Architectural style: Conventional
Materials
- Frame
Condition
- Year built: 2023
Community & neighborhood
Location
- Region: Raleigh
Price history
| Date | Event | Price |
|---|---|---|
| 1/27/2023 | Sold | $505,000-3.8%$185/sqft |
Source: Public Record Report a problem | ||
| 11/23/2022 | Price change | $525,000-4.5%$192/sqft |
Source: | ||
| 11/15/2022 | Price change | $550,000-4.3%$202/sqft |
Source: | ||
| 10/17/2022 | Price change | $574,990-0.9%$211/sqft |
Source: | ||
| 10/8/2022 | Price change | $579,990-0.8%$213/sqft |
Source: | ||
Public tax history
| Year | Property taxes | Tax assessment |
|---|---|---|
| 2025 | $5,154 +0.4% | $586,644 |
| 2024 | $5,133 +9.2% | $586,644 +39.3% |
| 2023 | $4,702 | $421,039 +426.3% |
Find assessor info on the county website
Neighborhood: 27603
Nearby schools
GreatSchools rating
- 7/10Yates Mill ElementaryGrades: PK-5Distance: 5 mi
- 7/10Dillard Drive MiddleGrades: 6-8Distance: 6 mi
- 7/10Middle Creek HighGrades: 9-12Distance: 2.4 mi
Schools provided by the listing agent
- Elementary: Yates Mill Elementary
- Middle: Dillard Drive Middle
- High: Middle Creek High
- District: Wake County Schools
Source: The MLS. This data may not be complete. We recommend contacting the local school district to confirm school assignments for this home.
Get a cash offer in 3 minutes
Find out how much your home could sell for in as little as 3 minutes with a no-obligation cash offer.
Estimated market value
$554,200
Get a cash offer in 3 minutes
Find out how much your home could sell for in as little as 3 minutes with a no-obligation cash offer.
Estimated market value
$554,200

