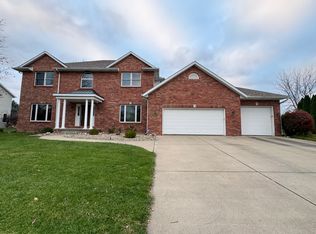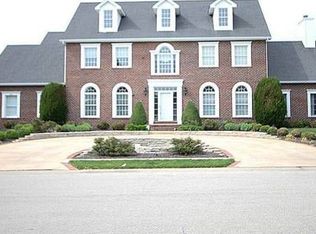Just move in and enjoy this tastefully updated Panther Creek Home. Owners have done/updated it all including cabinets with a chocolate glaze over bisque finishes, stainless appliances, granite counters and backslash. Loads of hardwoods, master suite with tumbled stone shower & free standing tub, custom built wood and iron railing, new craftsman style front door, water heater 1 yr. old, 1 A/C 2 yrs old and 1 furnace 6 yrs. old. Vaulted family rm, lg corner lot, plus a finished bsmt w/ ½ bath. Buyer agent bonus of $1,000 to be paid at closing. Sq. footage believed accurate but not warranted.
This property is off market, which means it's not currently listed for sale or rent on Zillow. This may be different from what's available on other websites or public sources.

