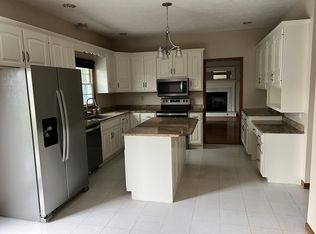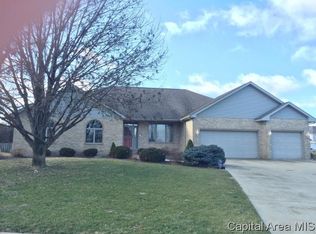This is an incredible home in Panther Creek on a desirable half acre lot absolutely priced to sell! Captivating curb appeal meets practicality & luxury in this move in ready & well maintained 2STRY. A gorgeous foyer entry ushers you inside where you'll be swept away by stunning details like A darling winding staircase, vaulted living space w/fireplace & built ins & lovely HW throughout. Main floor DELUXE master suite is fit for a king & 3 of 4 upper level BR's boast en suite baths. The full, open concept bsmt is finished & built for entertaining and offers a large gym as well. You'll find the conveniences of Panther Creek Country Club such as the pool, fitness center, clubhouse & golf course are cherries on top of an already sweet ensemble. Located just South of Springfield amenities and just a few minutes to interstate access or downtown; this prime location is in a golf course community in Chatham schools with a Springfield address! PAINTED NEUTRAL COLORS SINCE PHOTOGRAPHY WAS DONE
This property is off market, which means it's not currently listed for sale or rent on Zillow. This may be different from what's available on other websites or public sources.


