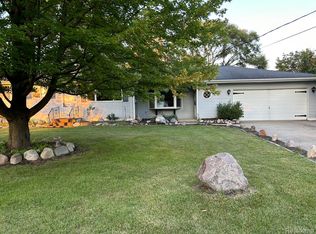Sold for $320,000
$320,000
4912 Annette Rd, Waterford, MI 48329
3beds
1,606sqft
Single Family Residence
Built in 2003
0.3 Acres Lot
$342,400 Zestimate®
$199/sqft
$2,356 Estimated rent
Home value
$342,400
$325,000 - $360,000
$2,356/mo
Zestimate® history
Loading...
Owner options
Explore your selling options
What's special
OPEN HOUSE SATURDAY 2/3/2024 11 AM-1 PM! Welcome home to 4912 Annette, nestled in a quiet neighborhood on a beautiful lot! As you enter you'll be greeted by a lovely open concept floor plan that flows beautifully from the living room to the kitchen. The kitchen has been recently updated with brand new granite counter tops (2024) and stainless steel appliances. The laundry area is conveniently located off of the garage entrance along with a perfectly sized half bathroom! Upstairs you will find a full bath with dual vanities and three bedrooms. The master suite is accompanied by an incredible master bath with dual vanities, a large soaking tub, a custom shower with floor to ceiling tile and a beautiful glass door. The master also boasts a luxurious walk in closet with cedar wood accents. In the large backyard you will find a new (2023) 10x20 wood shed with metal roof, a beautiful wooden deck for grilling and entertaining, and a large fire pit in the yard. Newer roof (2019) all kitchen appliances included in purchase and Anderson windows throughout the home! Basement is partially finished with plenty of space! Schedule your private showing today, this one won't last long!
Zillow last checked: 8 hours ago
Listing updated: August 23, 2025 at 08:15pm
Listed by:
Mario Santos 313-399-4144,
Real Broker LLC
Bought with:
Mark J DerManulian, 6506045510
Metropolitan Real Estate Group
Source: Realcomp II,MLS#: 20240007282
Facts & features
Interior
Bedrooms & bathrooms
- Bedrooms: 3
- Bathrooms: 3
- Full bathrooms: 2
- 1/2 bathrooms: 1
Primary bedroom
- Level: Second
- Dimensions: 15 x 12
Bedroom
- Level: Second
- Dimensions: 11 x 11
Bedroom
- Level: Second
- Dimensions: 11 x 10
Primary bathroom
- Level: Second
- Dimensions: 12 x 12
Other
- Level: Second
- Dimensions: 10 x 6
Other
- Level: Entry
- Dimensions: 5 x 4
Dining room
- Level: Entry
- Dimensions: 12 x 11
Family room
- Level: Entry
- Dimensions: 18 x 14
Kitchen
- Level: Entry
- Dimensions: 20 x 12
Laundry
- Level: Entry
- Dimensions: 6 x 6
Heating
- Forced Air, Natural Gas
Cooling
- Central Air
Features
- Basement: Unfinished
- Has fireplace: No
Interior area
- Total interior livable area: 1,606 sqft
- Finished area above ground: 1,606
Property
Parking
- Total spaces: 2
- Parking features: Two Car Garage, Attached
- Attached garage spaces: 2
Features
- Levels: Two
- Stories: 2
- Entry location: GroundLevelwSteps
- Pool features: None
Lot
- Size: 0.30 Acres
- Dimensions: 75.00 x 175.00
Details
- Parcel number: 1310303029
- Special conditions: Short Sale No,Standard
Construction
Type & style
- Home type: SingleFamily
- Architectural style: Colonial
- Property subtype: Single Family Residence
Materials
- Vinyl Siding
- Foundation: Basement, Poured
Condition
- New construction: No
- Year built: 2003
Utilities & green energy
- Sewer: Public Sewer
- Water: Public
Community & neighborhood
Location
- Region: Waterford
- Subdivision: DRAYTON HEIGHTS - WATERFORD TWP
Other
Other facts
- Listing agreement: Exclusive Right To Sell
- Listing terms: Cash,Conventional,FHA,Va Loan
Price history
| Date | Event | Price |
|---|---|---|
| 2/27/2024 | Sold | $320,000+6.7%$199/sqft |
Source: | ||
| 2/6/2024 | Pending sale | $300,000$187/sqft |
Source: | ||
| 2/2/2024 | Listed for sale | $300,000-5.8%$187/sqft |
Source: | ||
| 8/29/2022 | Listing removed | -- |
Source: | ||
| 8/25/2022 | Price change | $318,500-2%$198/sqft |
Source: | ||
Public tax history
| Year | Property taxes | Tax assessment |
|---|---|---|
| 2024 | $3,957 +5.1% | $151,670 +8.2% |
| 2023 | $3,766 +5.6% | $140,230 +10.2% |
| 2022 | $3,566 +0.4% | $127,250 +7.3% |
Find assessor info on the county website
Neighborhood: 48329
Nearby schools
GreatSchools rating
- 6/10Cooley Elementary SchoolGrades: K-5Distance: 1 mi
- 4/10Pierce Middle SchoolGrades: 6-8Distance: 0.4 mi
- 7/10Waterford Kettering High SchoolGrades: 7-12Distance: 0.4 mi
Get a cash offer in 3 minutes
Find out how much your home could sell for in as little as 3 minutes with a no-obligation cash offer.
Estimated market value$342,400
Get a cash offer in 3 minutes
Find out how much your home could sell for in as little as 3 minutes with a no-obligation cash offer.
Estimated market value
$342,400
