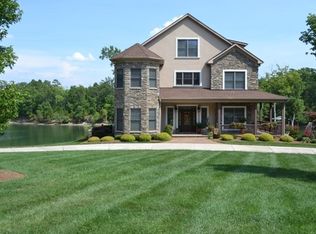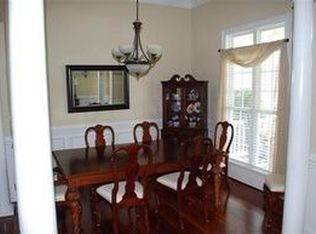This home is beautifully designed and located in a postcard-worthy setting. Luxury views in every room in this waterfront home on Lake Wylie. Surrounded by trees, this home offers privacy while lending to a stunning view of the water. With its five bedrooms and six baths, this gorgeous home is over 7,900 sq. ft. of fabulous living space. Hone in on your culinary skills in a large eat-in kitchen that comes complete with large island, top-rated appliances, granite counter tops and lots of custom cabinetry. Walk into the large living room, a perfect spot to relax with the gas fireplace crackling while you read a book. An over sized covered deck is the ideal spot to entertain offering lots of room and views of Lake Wylie. A downstairs master suite boasts plenty of room for a king size bed and additional sitting area. The master bathroom offers a large Jacuzzi tub, separate shower, and dual vanities. This home has tons to offer! Will sell quick!
This property is off market, which means it's not currently listed for sale or rent on Zillow. This may be different from what's available on other websites or public sources.

