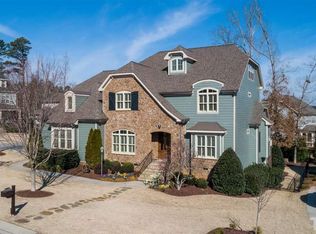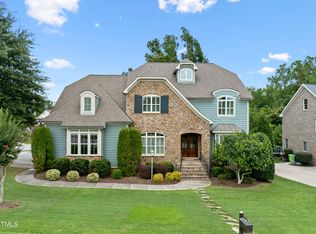Sold for $1,610,000 on 06/14/24
$1,610,000
4912 Adler Pass, Raleigh, NC 27612
6beds
5,031sqft
Single Family Residence, Residential
Built in 2013
0.32 Acres Lot
$1,602,800 Zestimate®
$320/sqft
$6,227 Estimated rent
Home value
$1,602,800
$1.51M - $1.70M
$6,227/mo
Zestimate® history
Loading...
Owner options
Explore your selling options
What's special
Welcome to luxury living in one of the most sought-after locations, nestled across from Umstead State Park and the renowned PNC Arena! No detail has been spared in this meticulously crafted residence, where exquisite trim work and unmatched craftsmanship define every corner. As you approach, be captivated by the curb appeal of the gorgeous front porch, adorned with double doors that lead into the grand foyer, setting the stage for the elegance that awaits within. Step into the office through glass French doors, enhanced by plantation shutters, offering a serene space for work or study. The dining room boasts exquisite coffered ceilings, creating a sophisticated atmosphere for formal gatherings. In the family room, built-ins and abundant natural light beckon, creating a welcoming ambiance for relaxation and entertainment. The true heart of the home lies in the stunning chef's kitchen, featuring an oversized island, granite countertops, a walk-in pantry, and a convenient pot filler—a haven for culinary enthusiasts. Adjacent, the breakfast room bathes in natural light and transitions seamlessly onto the screened porch, complete with a charming wood ceiling and stone fireplace, perfect for enjoying cozy evenings outdoors. The mudroom provides organizational bliss with cubbies for storage and a built-in desk, ensuring functionality meets style effortlessly. First floor guest suite offers privacy and comfort for those visiting! Upstairs, the primary suite awaits, boasting trey ceilings, a spacious ensuite with a walk-in shower and separate soaking tub, and a huge walk-in closet—your personal sanctuary awaits. The second floor offers three more spacious bedrooms, sharing two full bathrooms, a rec room, and a conveniently located laundry room. Ascend to the top floor to discover an additional bedroom and full bath, along with a spacious bonus room, offering endless possibilities for recreation and relaxation. Outside, lush landscaping surrounds the property, creating a serene backdrop for outdoor living. The deck is perfect for grilling and entertaining, providing the ideal space to enjoy the beauty of the surroundings. Experience luxury living at its finest in this meticulously designed residence, where every detail has been thoughtfully curated to offer the ultimate in comfort, style, and functionality. Schedule your showing today and elevate your lifestyle in this extraordinary home!
Zillow last checked: 8 hours ago
Listing updated: October 28, 2025 at 12:18am
Listed by:
Sharon Evans 919-271-3399,
EXP Realty LLC
Bought with:
Jill Rekuc, 197070
Olde Raleigh Real Estate, LLC
Source: Doorify MLS,MLS#: 10025591
Facts & features
Interior
Bedrooms & bathrooms
- Bedrooms: 6
- Bathrooms: 6
- Full bathrooms: 5
- 1/2 bathrooms: 1
Heating
- Electric, Forced Air, Heat Pump, Zoned
Cooling
- Ceiling Fan(s), Central Air, Multi Units
Appliances
- Laundry: Laundry Room, Sink, Upper Level
Features
- Bathtub/Shower Combination, Bookcases, Built-in Features, Ceiling Fan(s), Coffered Ceiling(s), Crown Molding, Eat-in Kitchen, Entrance Foyer, Granite Counters, High Ceilings, High Speed Internet, Kitchen Island, Open Floorplan, Pantry, Recessed Lighting, Separate Shower, Smooth Ceilings, Soaking Tub, Tray Ceiling(s), Walk-In Closet(s), Walk-In Shower, Whirlpool Tub
- Flooring: Ceramic Tile, Hardwood, Tile
Interior area
- Total structure area: 5,031
- Total interior livable area: 5,031 sqft
- Finished area above ground: 5,031
- Finished area below ground: 0
Property
Parking
- Total spaces: 5
- Parking features: Attached, Concrete, Garage Door Opener
- Attached garage spaces: 3
Features
- Levels: Three Or More
- Stories: 3
- Patio & porch: Deck, Enclosed, Screened
- Exterior features: Private Yard
- Pool features: Community
- Has view: Yes
Lot
- Size: 0.32 Acres
- Features: Back Yard, Close to Clubhouse, Front Yard, Hardwood Trees, Landscaped
Details
- Parcel number: 0786220001
- Special conditions: Standard
Construction
Type & style
- Home type: SingleFamily
- Architectural style: Craftsman
- Property subtype: Single Family Residence, Residential
Materials
- Brick, Fiber Cement, Stone
- Foundation: Stem Walls
- Roof: Shingle
Condition
- New construction: No
- Year built: 2013
Utilities & green energy
- Sewer: Public Sewer
- Water: Public
- Utilities for property: Electricity Connected, Sewer Connected, Water Connected
Community & neighborhood
Community
- Community features: Clubhouse, Pool
Location
- Region: Raleigh
- Subdivision: The Hamptons at Umstead
HOA & financial
HOA
- Has HOA: Yes
- HOA fee: $110 monthly
- Amenities included: Clubhouse, Maintenance Grounds, Pool
- Services included: Road Maintenance
Other
Other facts
- Road surface type: Asphalt
Price history
| Date | Event | Price |
|---|---|---|
| 6/14/2024 | Sold | $1,610,000+3.9%$320/sqft |
Source: | ||
| 5/6/2024 | Pending sale | $1,550,000$308/sqft |
Source: | ||
| 5/3/2024 | Listing removed | -- |
Source: | ||
| 4/26/2024 | Listed for sale | $1,550,000+89.4%$308/sqft |
Source: | ||
| 10/21/2013 | Sold | $818,500$163/sqft |
Source: Public Record Report a problem | ||
Public tax history
| Year | Property taxes | Tax assessment |
|---|---|---|
| 2025 | $13,178 +0.4% | $1,508,726 |
| 2024 | $13,123 +23% | $1,508,726 +54.5% |
| 2023 | $10,665 +7.6% | $976,618 |
Find assessor info on the county website
Neighborhood: Northwest Raleigh
Nearby schools
GreatSchools rating
- 5/10Stough ElementaryGrades: PK-5Distance: 1.9 mi
- 6/10Oberlin Middle SchoolGrades: 6-8Distance: 4.2 mi
- 7/10Needham Broughton HighGrades: 9-12Distance: 5.4 mi
Schools provided by the listing agent
- Elementary: Wake - Stough
- Middle: Wake - Oberlin
- High: Wake - Broughton
Source: Doorify MLS. This data may not be complete. We recommend contacting the local school district to confirm school assignments for this home.
Get a cash offer in 3 minutes
Find out how much your home could sell for in as little as 3 minutes with a no-obligation cash offer.
Estimated market value
$1,602,800
Get a cash offer in 3 minutes
Find out how much your home could sell for in as little as 3 minutes with a no-obligation cash offer.
Estimated market value
$1,602,800

