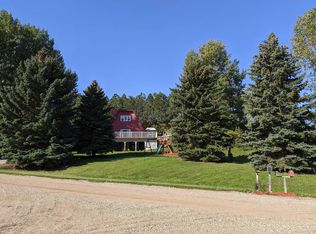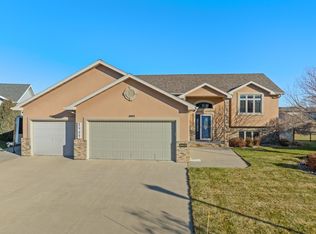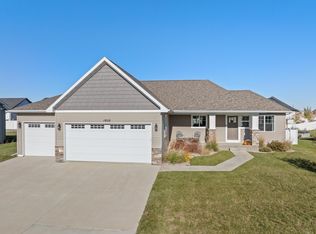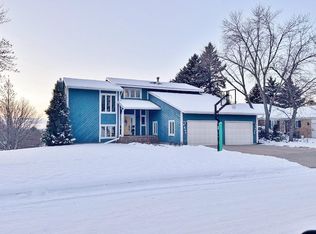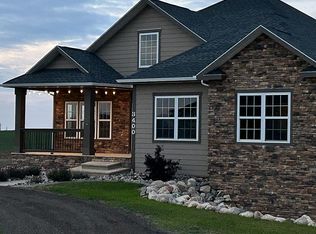Situated just outside of Minot, this custom home tucked into scenic rolling countryside hills on a quiet dead-end road. The moment you step inside, large windows bathe the interior in natural light, creating a bright and welcoming atmosphere. The living room features soaring vaulted ceilings and opens to the kitchen and dining area, with doors that lead to the patio for seamless indoor-outdoor living. A bathroom is conveniently located off the kitchen, and a spacious laundry area sits nearby in a dedicated space. The main floor also includes a large bedroom, a family room, and a storage area. Upstairs reveals an inviting loft with access to the deck, four bedrooms (including a primary suite with a walk-in closet and a shower), a full bathroom, and an office. Garages include a heated 3-car attached garage with floor drains and a separate single detached garage offering extra storage or workshop space. The basement floor and the attached garage also feature heated floors for added comfort. The home is built to endure with 8-inch installed concrete forms, delivering superior energy efficiency for heating and cooling. This well-maintained, thoughtfully constructed residence offers ample living space and endless potential, making it a standout property. Schedule a showing today with your favorite Realtor.
For sale
$580,000
4912 50th Ave SE, Minot, ND 58701
5beds
3baths
3,284sqft
Est.:
Single Family Residence
Built in 2002
1.06 Acres Lot
$550,400 Zestimate®
$177/sqft
$-- HOA
What's special
Soaring vaulted ceilingsLarge windowsScenic rolling countryside hillsInviting loftSpacious laundry areaAccess to the deck
- 71 days |
- 816 |
- 37 |
Zillow last checked: 8 hours ago
Listing updated: November 19, 2025 at 08:47am
Listed by:
BRAD BEETER 701-833-1758,
Preferred Partners Real Estate 701-852-4663,
Anastasia Meyer 701-340-2118,
Preferred Partners Real Estate
Source: Minot MLS,MLS#: 251633
Tour with a local agent
Facts & features
Interior
Bedrooms & bathrooms
- Bedrooms: 5
- Bathrooms: 3
- Main level bathrooms: 2
- Main level bedrooms: 4
Primary bedroom
- Level: Main
Bedroom 1
- Level: Lower
Bedroom 2
- Level: Main
Bedroom 3
- Level: Main
Bedroom 4
- Level: Main
Family room
- Level: Lower
Kitchen
- Level: Lower
Living room
- Level: Lower
Heating
- Electric, Hot Water
Cooling
- Central Air
Appliances
- Included: Microwave, Dishwasher, Refrigerator, Range/Oven, Washer, Dryer
- Laundry: Lower Level
Features
- Flooring: Carpet, Other
- Basement: Finished,Walk-Out Access
- Number of fireplaces: 1
- Fireplace features: Electric, Main
Interior area
- Total structure area: 3,284
- Total interior livable area: 3,284 sqft
- Finished area above ground: 1,928
Property
Parking
- Total spaces: 4
- Parking features: RV Access/Parking, Attached, Detached, Garage: Floor Drains, Heated, Insulated, Lights, Opener, Sheet Rock, Driveway: Concrete
- Attached garage spaces: 4
- Has uncovered spaces: Yes
Features
- Levels: Split Foyer
- Patio & porch: Deck, Patio
Lot
- Size: 1.06 Acres
Details
- Parcel number: SR040160000060
- Zoning: R1
- Horses can be raised: Yes
Construction
Type & style
- Home type: SingleFamily
- Property subtype: Single Family Residence
Materials
- Foundation: Concrete Perimeter
- Roof: Asphalt
Condition
- New construction: No
- Year built: 2002
Utilities & green energy
- Sewer: Septic Tank
- Water: Rural
Community & HOA
Location
- Region: Minot
Financial & listing details
- Price per square foot: $177/sqft
- Tax assessed value: $335,000
- Annual tax amount: $3,440
- Date on market: 10/13/2025
Estimated market value
$550,400
$523,000 - $578,000
$2,971/mo
Price history
Price history
| Date | Event | Price |
|---|---|---|
| 10/13/2025 | Listed for sale | $580,000+26.6%$177/sqft |
Source: | ||
| 8/21/2020 | Listing removed | $458,000$139/sqft |
Source: NextHome Legendary Properties #201658 Report a problem | ||
| 8/13/2020 | Price change | $458,000+5.3%$139/sqft |
Source: NextHome Legendary Properties #201658 Report a problem | ||
| 7/22/2020 | Listed for sale | $435,000$132/sqft |
Source: Owner Report a problem | ||
Public tax history
Public tax history
| Year | Property taxes | Tax assessment |
|---|---|---|
| 2024 | $2,793 -14.7% | $335,000 -1.5% |
| 2023 | $3,275 -1.3% | $340,000 +0.9% |
| 2022 | $3,318 +14.4% | $337,000 -0.9% |
Find assessor info on the county website
BuyAbility℠ payment
Est. payment
$3,013/mo
Principal & interest
$2249
Property taxes
$561
Home insurance
$203
Climate risks
Neighborhood: 58701
Nearby schools
GreatSchools rating
- 7/10Bell Elementary SchoolGrades: K-5Distance: 0.8 mi
- 5/10Jim Hill Middle SchoolGrades: 6-8Distance: 4.8 mi
- 8/10Central Campus SchoolGrades: 9-10Distance: 4.8 mi
Schools provided by the listing agent
- District: Minot #1
Source: Minot MLS. This data may not be complete. We recommend contacting the local school district to confirm school assignments for this home.
- Loading
- Loading
