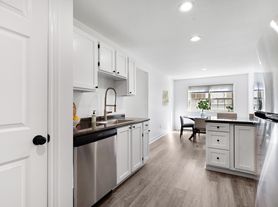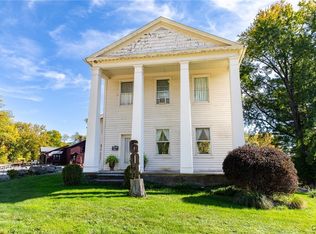This is well maintained 4 +1 bedroom 2.5 bath 2308 sqft single family home with attached 2 car garage in an excellent neighborhood in the Village of Manlius. This home is in the renowned Fayetteville- Manlius school district, which is the highest rated school district in Onondaga county.
This house is newly remodeled with freshly painted inside and newly finished wood flooring and newer carpeted bedrooms. The kitchen has newer appliances (Stove top, built in oven, refrigerator, dish washer microwave etc ). Bathrooms with new toilets, new interior lightings,AC, deck in the backyard.
Easy commute (10-15 min) to Syracuse downtown, hospitals and Syracuse University, regional transport center, destiny USA mall shopping etc. This property is close to I-481 and I-81 and I-690 highways.
The tenant shall pay for all utilities, lawn care, snow removal, filters etc. Land lord shall pay for none.
Lease can start 9/15/25.The application will be processed along with credit check, employment verification, references. Security deposit has to be paid in advance.
Pets will be considered on a case by case by case basis.
House for rent
Accepts Zillow applications
$3,100/mo
4911 Yeaworth Ln, Manlius, NY 13104
4beds
2,308sqft
Price may not include required fees and charges.
Single family residence
Available now
Cats, small dogs OK
Wall unit, window unit
In unit laundry
Attached garage parking
-- Heating
What's special
Newer carpeted bedroomsDeck in the backyardNewly finished wood flooringNewer appliances
- 74 days |
- -- |
- -- |
Travel times
Facts & features
Interior
Bedrooms & bathrooms
- Bedrooms: 4
- Bathrooms: 3
- Full bathrooms: 2
- 1/2 bathrooms: 1
Cooling
- Wall Unit, Window Unit
Appliances
- Included: Dishwasher, Dryer, Freezer, Microwave, Oven, Refrigerator, Washer
- Laundry: In Unit
Features
- Flooring: Carpet, Hardwood
Interior area
- Total interior livable area: 2,308 sqft
Property
Parking
- Parking features: Attached
- Has attached garage: Yes
- Details: Contact manager
Details
- Parcel number: 31380302001150
Construction
Type & style
- Home type: SingleFamily
- Property subtype: Single Family Residence
Community & HOA
Location
- Region: Manlius
Financial & listing details
- Lease term: 1 Year
Price history
| Date | Event | Price |
|---|---|---|
| 9/10/2025 | Price change | $3,100-8.8%$1/sqft |
Source: Zillow Rentals | ||
| 9/4/2025 | Price change | $3,400-5.6%$1/sqft |
Source: Zillow Rentals | ||
| 8/12/2025 | Listed for rent | $3,600$2/sqft |
Source: Zillow Rentals | ||
| 7/25/2025 | Sold | $326,530-6.7%$141/sqft |
Source: | ||
| 5/22/2025 | Pending sale | $349,900$152/sqft |
Source: | ||

