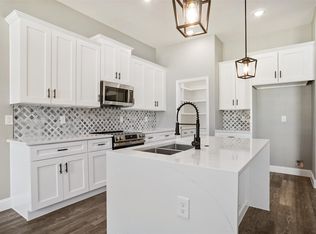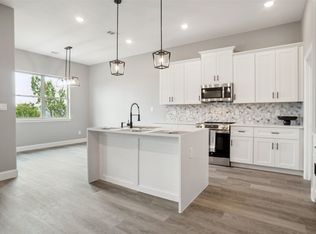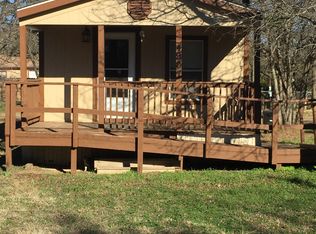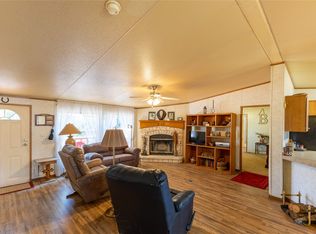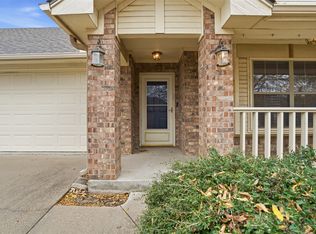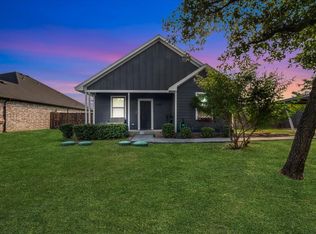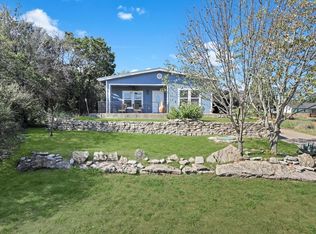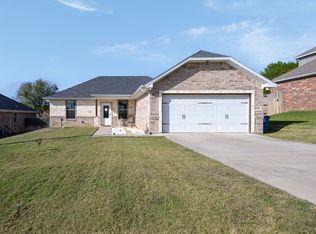Welcome to your perfect starter home or next great investment opportunity in the heart of Granbury, Texas! This charming 3-bedroom, 2-bathroom home is located in a highly desirable gated community that offers the best of both comfort and lifestyle. Whether you’re looking for your first home or a smart rental property, this one checks all the boxes.
Step inside to find hard surface flooring throughout—no carpet in sight—making it easy to clean and maintain. The layout is functional and inviting, with plenty of natural light and additional storage space to keep things organized and clutter-free.
The fully fenced backyard offers a private retreat—ideal for relaxing, grilling, or enjoying your space in peace. And when you’re ready to explore, the community amenities truly shine. Enjoy access to two sparkling pools, a welcoming clubhouse, multiple parks, tennis and basketball courts, and even a fishing dock for quiet weekends. It’s a lifestyle that feels like a vacation—without ever leaving home.
Don’t miss your chance to be part of this vibrant, friendly neighborhood. Whether you’re settling in or adding to your portfolio, this home is ready to welcome you!
For sale
Price cut: $5K (12/30)
$225,000
4911 Wichita St, Granbury, TX 76048
3beds
1,366sqft
Est.:
Single Family Residence
Built in 2019
2,178 Square Feet Lot
$224,800 Zestimate®
$165/sqft
$25/mo HOA
What's special
Private retreatHard surface flooringPlenty of natural lightFully fenced backyardAdditional storage space
- 249 days |
- 391 |
- 25 |
Zillow last checked: 8 hours ago
Listing updated: December 29, 2025 at 04:25pm
Listed by:
Misty Leatherwood 0772138 (817)946-7775,
Cates & Company 817-946-7775,
Shaye Shults Arispe 0783907 817-307-4159,
Cates & Company
Source: NTREIS,MLS#: 20913345
Tour with a local agent
Facts & features
Interior
Bedrooms & bathrooms
- Bedrooms: 3
- Bathrooms: 2
- Full bathrooms: 2
Primary bedroom
- Features: Ceiling Fan(s), En Suite Bathroom, Walk-In Closet(s)
- Level: First
- Dimensions: 12 x 12
Bedroom
- Features: Walk-In Closet(s)
- Level: First
- Dimensions: 16 x 11
Bedroom
- Features: Walk-In Closet(s)
- Level: First
- Dimensions: 11 x 12
Primary bathroom
- Features: Built-in Features, Granite Counters, Separate Shower
- Level: First
- Dimensions: 7 x 6
Dining room
- Level: First
- Dimensions: 6 x 11
Other
- Features: Built-in Features, Solid Surface Counters
- Level: First
- Dimensions: 9 x 7
Kitchen
- Features: Built-in Features, Granite Counters
- Level: First
- Dimensions: 11 x 11
Laundry
- Level: First
- Dimensions: 7 x 6
Living room
- Features: Ceiling Fan(s)
- Level: First
- Dimensions: 20 x 13
Heating
- Electric
Cooling
- Electric
Appliances
- Included: Electric Range, Disposal
- Laundry: Washer Hookup, Electric Dryer Hookup
Features
- Built-in Features, Decorative/Designer Lighting Fixtures, High Speed Internet, Open Floorplan, Walk-In Closet(s)
- Flooring: Ceramic Tile, Laminate
- Has basement: No
- Has fireplace: No
Interior area
- Total interior livable area: 1,366 sqft
Video & virtual tour
Property
Parking
- Parking features: Driveway
- Has uncovered spaces: Yes
Features
- Levels: One
- Stories: 1
- Patio & porch: Covered
- Pool features: None, Community
- Fencing: Privacy,Wood
Lot
- Size: 2,178 Square Feet
- Features: Interior Lot, Few Trees
Details
- Parcel number: R000003243
Construction
Type & style
- Home type: SingleFamily
- Architectural style: Traditional,Detached
- Property subtype: Single Family Residence
Materials
- Foundation: Slab
- Roof: Composition
Condition
- Year built: 2019
Utilities & green energy
- Sewer: Septic Tank
- Water: Public
- Utilities for property: Cable Available, Electricity Connected, Septic Available, Water Available
Community & HOA
Community
- Features: Clubhouse, Dock, Pool, Tennis Court(s), Gated
- Security: Security Gate, Gated Community, Gated with Guard
- Subdivision: Canyon Creek
HOA
- Has HOA: Yes
- Services included: All Facilities
- HOA fee: $149 semi-annually
- HOA name: Canyon Creek Property Owners Association, Inc
- HOA phone: 817-573-3371
Location
- Region: Granbury
Financial & listing details
- Price per square foot: $165/sqft
- Tax assessed value: $242,770
- Annual tax amount: $2,911
- Date on market: 4/30/2025
- Cumulative days on market: 250 days
- Listing terms: Cash,Conventional,FHA,VA Loan
- Exclusions: Refrigerator, washer & dryer
- Electric utility on property: Yes
Estimated market value
$224,800
$214,000 - $236,000
$1,820/mo
Price history
Price history
| Date | Event | Price |
|---|---|---|
| 12/30/2025 | Price change | $225,000-2.2%$165/sqft |
Source: NTREIS #20913345 Report a problem | ||
| 10/25/2025 | Price change | $230,000-4.2%$168/sqft |
Source: NTREIS #20913345 Report a problem | ||
| 10/3/2025 | Price change | $240,000-2%$176/sqft |
Source: NTREIS #20913345 Report a problem | ||
| 9/12/2025 | Price change | $245,000-1.8%$179/sqft |
Source: NTREIS #20913345 Report a problem | ||
| 8/20/2025 | Price change | $249,500-0.2%$183/sqft |
Source: NTREIS #20913345 Report a problem | ||
Public tax history
Public tax history
| Year | Property taxes | Tax assessment |
|---|---|---|
| 2024 | $2,911 -4.2% | $242,770 -2.7% |
| 2023 | $3,037 +8.6% | $249,610 +18.7% |
| 2022 | $2,797 +5.9% | $210,220 +20% |
Find assessor info on the county website
BuyAbility℠ payment
Est. payment
$1,360/mo
Principal & interest
$1072
Property taxes
$184
Other costs
$104
Climate risks
Neighborhood: Canyon Creek
Nearby schools
GreatSchools rating
- 6/10Mambrino SchoolGrades: PK-5Distance: 2.3 mi
- 5/10Granbury Middle SchoolGrades: 6-8Distance: 5.2 mi
- 5/10Granbury High SchoolGrades: 9-12Distance: 4.8 mi
Schools provided by the listing agent
- Elementary: Mambrino
- Middle: Acton
- High: Granbury
- District: Granbury ISD
Source: NTREIS. This data may not be complete. We recommend contacting the local school district to confirm school assignments for this home.
- Loading
- Loading
