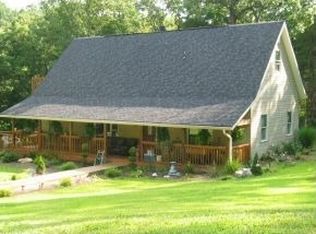Closed
$640,000
4911 W Evans Rd, Bloomington, IN 47403
3beds
2,660sqft
Single Family Residence
Built in 2009
12.33 Acres Lot
$628,300 Zestimate®
$--/sqft
$3,036 Estimated rent
Home value
$628,300
$578,000 - $685,000
$3,036/mo
Zestimate® history
Loading...
Owner options
Explore your selling options
What's special
Fantastic country retreat on the South side of Bloomington! This almost 4,000 Sq Ft structure is situated on a 12 Ac parcel of ground including a barn and picnic pavilion. There is so much space inside and out! This 1.5 story over a walkout basement features a spacious main level primary suite, a huge great room w/ soaring ceilings, plus an open kitchen w/a center island and dining area that walks out to 1,500 Sq Ft of deck w/great views of the grounds. The upper level contains 2 more large bedrooms and an optional 4th bedroom or study. The walkout lower level has a finished bath and lots of space to finish to add instant equity. More features include new flooring, a stainless appliance package, 600 Sq Ft of wrap around porch, plenty of concrete parking, and a 1,440 Sq Ft garage w/ attic space that could be finished (currently accessed from pull down in garage) - large spaces throughout is the theme! Don’t miss this fantastic home and parcel of ground!
Zillow last checked: 8 hours ago
Listing updated: June 16, 2025 at 11:34am
Listed by:
Andy Walker Cell:812-325-1290,
RE/MAX Acclaimed Properties
Bought with:
Nicole Stanley
RE/MAX Cornerstone
Source: IRMLS,MLS#: 202508299
Facts & features
Interior
Bedrooms & bathrooms
- Bedrooms: 3
- Bathrooms: 4
- Full bathrooms: 3
- 1/2 bathrooms: 1
- Main level bedrooms: 1
Bedroom 1
- Level: Main
Bedroom 2
- Level: Upper
Dining room
- Level: Main
- Area: 180
- Dimensions: 18 x 10
Kitchen
- Level: Main
- Area: 252
- Dimensions: 18 x 14
Living room
- Level: Main
- Area: 360
- Dimensions: 20 x 18
Office
- Level: Upper
- Area: 120
- Dimensions: 12 x 10
Heating
- Natural Gas
Cooling
- Central Air
Appliances
- Included: Disposal, Range/Oven Hook Up Gas, Dishwasher, Microwave, Refrigerator, Gas Range, Gas Water Heater
- Laundry: Electric Dryer Hookup, Main Level, Washer Hookup
Features
- Breakfast Bar, Ceiling Fan(s), Vaulted Ceiling(s), Laminate Counters, Entrance Foyer, Soaking Tub, Kitchen Island, Split Br Floor Plan, Stand Up Shower, Tub and Separate Shower, Tub/Shower Combination, Main Level Bedroom Suite
- Flooring: Hardwood, Carpet, Tile, Vinyl
- Basement: Full,Walk-Out Access,Partially Finished,Block
- Has fireplace: No
- Fireplace features: None
Interior area
- Total structure area: 3,920
- Total interior livable area: 2,660 sqft
- Finished area above ground: 2,480
- Finished area below ground: 180
Property
Parking
- Total spaces: 2
- Parking features: Attached, Gravel
- Attached garage spaces: 2
- Has uncovered spaces: Yes
Features
- Levels: One and One Half
- Stories: 1
- Patio & porch: Deck Covered, Deck, Covered, Patio, Porch Covered
- Fencing: None
Lot
- Size: 12.33 Acres
- Features: Sloped, 10-14.999, Wooded, Rural
Details
- Additional structures: Barn
- Parcel number: 531002400013.000007
Construction
Type & style
- Home type: SingleFamily
- Property subtype: Single Family Residence
Materials
- Stone, Vinyl Siding
- Roof: Shingle
Condition
- New construction: No
- Year built: 2009
Utilities & green energy
- Sewer: Septic Tank
- Water: Public
Community & neighborhood
Location
- Region: Bloomington
- Subdivision: Southwest Monroe County
Other
Other facts
- Listing terms: Cash,Conventional,FHA
Price history
| Date | Event | Price |
|---|---|---|
| 6/16/2025 | Sold | $640,000-1.5% |
Source: | ||
| 3/14/2025 | Listed for sale | $649,900 |
Source: | ||
Public tax history
| Year | Property taxes | Tax assessment |
|---|---|---|
| 2024 | $4,899 +7.5% | $590,200 +3.7% |
| 2023 | $4,556 +9.7% | $569,100 +10% |
| 2022 | $4,154 -4.4% | $517,300 +9.4% |
Find assessor info on the county website
Neighborhood: 47403
Nearby schools
GreatSchools rating
- 4/10Clear Creek Elementary SchoolGrades: PK-6Distance: 4.3 mi
- 6/10Lora L Batchelor Middle SchoolGrades: 7-8Distance: 4.7 mi
- 10/10Bloomington High School SouthGrades: 9-12Distance: 6.2 mi
Schools provided by the listing agent
- Elementary: Clear Creek
- Middle: Batchelor
- High: Bloomington South
- District: Monroe County Community School Corp.
Source: IRMLS. This data may not be complete. We recommend contacting the local school district to confirm school assignments for this home.

Get pre-qualified for a loan
At Zillow Home Loans, we can pre-qualify you in as little as 5 minutes with no impact to your credit score.An equal housing lender. NMLS #10287.
Sell for more on Zillow
Get a free Zillow Showcase℠ listing and you could sell for .
$628,300
2% more+ $12,566
With Zillow Showcase(estimated)
$640,866