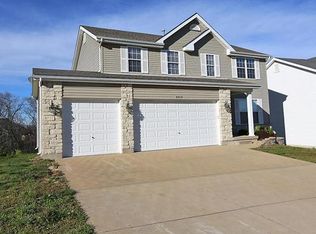Closed
Listing Provided by:
Tracy Houska 314-276-3811,
Realty Executives of St. Louis
Bought with: C4 Realty Group
Price Unknown
4911 Triple Tree Ct, High Ridge, MO 63049
3beds
1,618sqft
Single Family Residence
Built in 2005
7,405.2 Square Feet Lot
$377,100 Zestimate®
$--/sqft
$2,115 Estimated rent
Home value
$377,100
$332,000 - $430,000
$2,115/mo
Zestimate® history
Loading...
Owner options
Explore your selling options
What's special
Inside, and out, this home defines 'turn-key." 3 BD, 3 BA remarkable open concept home with a vaulted ceiling, and a wall of windows spanning the Greatroom allowing natural light to steam through. The GR was recently appointed with a cross beam to finish the look. The updated kitchen includes custom cabinets, granite countertops, tile backsplash, lighting, flooring, and stainless steel appliances. Both main-level bathrooms have been updated. The bathroom updates include new flooring, vanities, toilets, lighting, and fixtures. The primary bath also enjoys two mirror cabinets and tile walls. The upscaled elevation, incredible landscaping, and the replacement front door draw you in. The replacement back slider leads out to the new composite deck with a fixed awning. The deck and lower patio offer a great view. The patio has a custom firepit. The LL offers a new 1/2 bath making it easy to enjoy the added living space. Interior photos coming soon; take the photo tour and see for yourself.
Zillow last checked: 8 hours ago
Listing updated: April 28, 2025 at 04:42pm
Listing Provided by:
Tracy Houska 314-276-3811,
Realty Executives of St. Louis
Bought with:
Robin L Coleman, 2008014039
C4 Realty Group
Source: MARIS,MLS#: 24072030 Originating MLS: St. Louis Association of REALTORS
Originating MLS: St. Louis Association of REALTORS
Facts & features
Interior
Bedrooms & bathrooms
- Bedrooms: 3
- Bathrooms: 3
- Full bathrooms: 2
- 1/2 bathrooms: 1
- Main level bathrooms: 2
- Main level bedrooms: 3
Primary bedroom
- Features: Floor Covering: Carpeting, Wall Covering: Some
- Level: Main
- Area: 196
- Dimensions: 14x14
Bedroom
- Features: Floor Covering: Luxury Vinyl Plank, Wall Covering: Some
- Level: Main
- Area: 130
- Dimensions: 13x10
Bedroom
- Features: Floor Covering: Luxury Vinyl Plank, Wall Covering: Some
- Level: Main
- Area: 121
- Dimensions: 11x11
Breakfast room
- Features: Floor Covering: Luxury Vinyl Plank, Wall Covering: Some
- Level: Main
- Area: 120
- Dimensions: 12x10
Great room
- Features: Floor Covering: Carpeting, Wall Covering: Some
- Level: Main
- Area: 525
- Dimensions: 21x25
Kitchen
- Features: Floor Covering: Luxury Vinyl Plank, Wall Covering: Some
- Level: Main
- Area: 120
- Dimensions: 12x10
Laundry
- Features: Wall Covering: Some
- Level: Main
- Area: 60
- Dimensions: 10x6
Heating
- Forced Air, Natural Gas
Cooling
- Ceiling Fan(s), Central Air, Electric
Appliances
- Included: Dishwasher, Disposal, Electric Range, Electric Oven, Refrigerator, Stainless Steel Appliance(s), Oven, Gas Water Heater
- Laundry: Main Level
Features
- Kitchen/Dining Room Combo, Center Hall Floorplan, Open Floorplan, Special Millwork, Vaulted Ceiling(s), Walk-In Closet(s), Breakfast Bar, Breakfast Room, Custom Cabinetry, Solid Surface Countertop(s), Double Vanity, Tub, Separate Shower, Entrance Foyer
- Flooring: Carpet
- Doors: Panel Door(s), Pocket Door(s), Sliding Doors
- Windows: Window Treatments, Insulated Windows, Tilt-In Windows
- Basement: Full,Partially Finished,Walk-Out Access
- Has fireplace: No
Interior area
- Total structure area: 1,618
- Total interior livable area: 1,618 sqft
- Finished area above ground: 1,618
Property
Parking
- Total spaces: 2
- Parking features: Additional Parking, Attached, Garage, Garage Door Opener
- Attached garage spaces: 2
Features
- Levels: One
- Patio & porch: Composite, Covered, Deck, Patio
Lot
- Size: 7,405 sqft
- Features: Adjoins Common Ground, Adjoins Wooded Area, Cul-De-Sac, Wooded
Details
- Additional structures: Garage(s)
- Parcel number: 024.018.02001002.39
- Special conditions: Standard
Construction
Type & style
- Home type: SingleFamily
- Architectural style: Traditional,Ranch
- Property subtype: Single Family Residence
Materials
- Brick Veneer, Vinyl Siding
Condition
- Year built: 2005
Utilities & green energy
- Sewer: Public Sewer
- Water: Public
Community & neighborhood
Location
- Region: High Ridge
- Subdivision: Ivy Trails
HOA & financial
HOA
- HOA fee: $200 annually
- Services included: Other
Other
Other facts
- Listing terms: Cash,Conventional,FHA,Other,VA Loan
- Ownership: Private
- Road surface type: Concrete
Price history
| Date | Event | Price |
|---|---|---|
| 12/23/2024 | Sold | -- |
Source: | ||
| 11/29/2024 | Pending sale | $350,000$216/sqft |
Source: | ||
| 11/22/2024 | Listed for sale | $350,000+84.3%$216/sqft |
Source: | ||
| 8/17/2015 | Sold | -- |
Source: | ||
| 7/21/2015 | Listed for sale | $189,900+15725%$117/sqft |
Source: Coldwell Banker Gundaker - Fenton #15041038 Report a problem | ||
Public tax history
| Year | Property taxes | Tax assessment |
|---|---|---|
| 2025 | $3,141 +10.1% | $44,100 +11.6% |
| 2024 | $2,852 +0.5% | $39,500 |
| 2023 | $2,837 -0.1% | $39,500 |
Find assessor info on the county website
Neighborhood: 63049
Nearby schools
GreatSchools rating
- 7/10Brennan Woods Elementary SchoolGrades: K-5Distance: 1.2 mi
- 5/10Wood Ridge Middle SchoolGrades: 6-8Distance: 0.9 mi
- 6/10Northwest High SchoolGrades: 9-12Distance: 9.2 mi
Schools provided by the listing agent
- Elementary: Brennan Woods Elem.
- Middle: Wood Ridge Middle School
- High: Northwest High
Source: MARIS. This data may not be complete. We recommend contacting the local school district to confirm school assignments for this home.
Get a cash offer in 3 minutes
Find out how much your home could sell for in as little as 3 minutes with a no-obligation cash offer.
Estimated market value$377,100
Get a cash offer in 3 minutes
Find out how much your home could sell for in as little as 3 minutes with a no-obligation cash offer.
Estimated market value
$377,100
