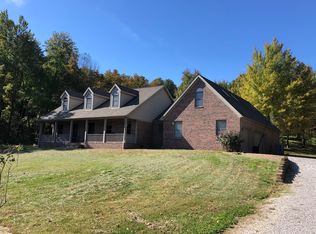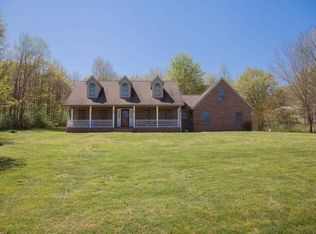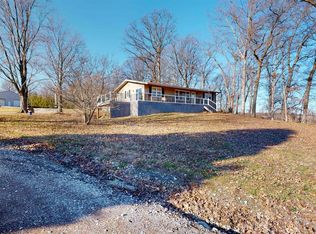Ideal custom built luxury estate on 7.7 acres near Blue Grass FWA. This gorgeous full brick home is better than new! Owner's suite boasts a gas fireplace, private balcony overlooking wooded acreage, his and hers walk in closets and vanities, private water closet, jetted tub and separate shower. 3 additional bedrooms upstairs & lounge/library area. Light and airy home has a thoughtful floorplan. Graceful entry hall opens to formal living & dining area, with views to the covered patio and beyond. Hot tub pad w/wiring ready on patio. Sunroom shares a gas fireplace, features 7 windows facing East, South and West and has a heated floor. Beautiful open kitchen has pantry, abundant cabinetry and countertop space, island breakfast bar & tile flooring extending throughout the main areas to all entryways. All appliances are included along with the dining table. Laundry center w/ shelving, storage space & laundry sink. Large office with built-in cabinetry and workspace, CAT5 cabling, excellent internet satellite service for house and pole barn. Poured concrete walk-out basement is top quality. Storage room, family room, custom painted walls and wainscoting, work shop, and door leading to back yard. 90' x 40' custom pole barn/shop features 6 separate rooms, 5 are temperature controlled with HVAC, featured on "My Classic Car" TV show. Customized for auto painting, etc. Includes bathroom, storage room, three separate garage doors, drain, water, CC TV w/cameras. RV parking and clean-out drain. Tractor room, 2-200 amp services. 32' x 32' shed w/concrete floor and 32' x 8' covered pad. Gazebo at entrance and pond at back of acreage. Unique home customized to perfection in move-in condition.
This property is off market, which means it's not currently listed for sale or rent on Zillow. This may be different from what's available on other websites or public sources.



