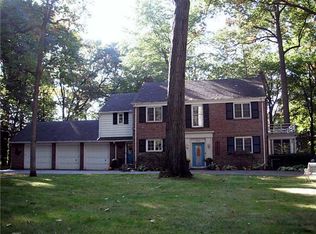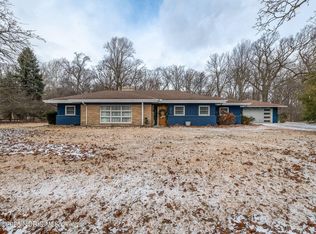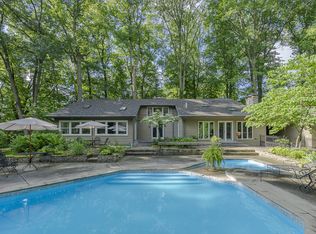Beautiful one-story home on over an acre in a private, ravine setting Impeccably maintained, featuring granite & stainless appliances in kitchen, first flr laundry, and built-ins in formal dining. Large master suite vaulted ceilings and whirlpool tub. Storage galore, walk-up attic in garage and barn/shed in back. A private oasis close to it all Home warranty included.
This property is off market, which means it's not currently listed for sale or rent on Zillow. This may be different from what's available on other websites or public sources.


