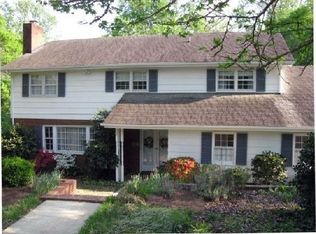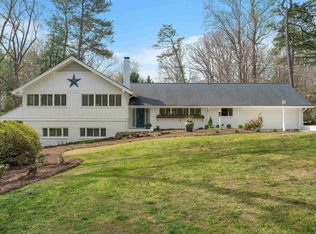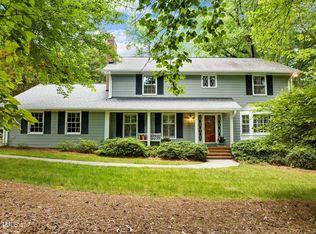Come see this bright & inviting ranch on .61 acres in Brookhaven w circular drive! Updated kitchen w stone countertops, custom pantry & gas range. Hrdwds throughout, bookcases & fireplace w gas logs in family room. Fabulous sunroom w wet bar overlooks private & beautifully landscaped backyard. Fully finished & permitted basement w fireplace in den, game room, bedroom, full bath, & office. Garage workshop. TONS of storage in floored attic w permanent stair access. Incredible home for families of all ages!
This property is off market, which means it's not currently listed for sale or rent on Zillow. This may be different from what's available on other websites or public sources.


