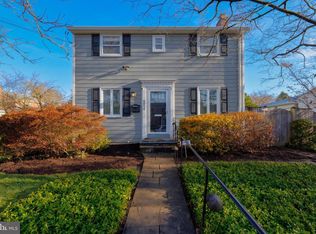Situated on a quiet street in Green Acres, this home offers neighborhood charm alongside city convenience, located just blocks to the Metro and shops in Friendship Heights. The floor plan is bright and versatile, creating an inviting space ideal for entertaining and everyday living. The main level features a number of spacious rooms, including a family room with a fireplace and built-in bookshelves, a formal dining room or office, and a potential fourth bedroom/den. The eat-in, gourmet kitchen will inspire your inner chef with stainless steel appliances, an island with a breakfast bar and ample storage for all your kitchen needs. Upstairs, features three bedrooms and two baths including the master suite with an elegant tray ceiling, oversized walk-in closet and ensuite bath. Rounding out this lovely home, the lower level is complete with a large recreation room with storage closets, laundry, and half bath. The fully fenced-in backyard extends the home with a charming screened-in porch and a shed for additional storage. At this unbeatable location, you are steps away from the neighborhood park and just minutes from downtown D.C., Chevy Chase, and Bethesda.
This property is off market, which means it's not currently listed for sale or rent on Zillow. This may be different from what's available on other websites or public sources.

