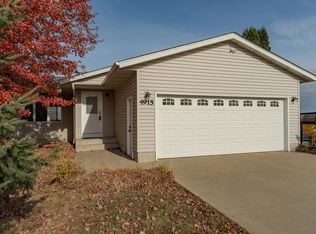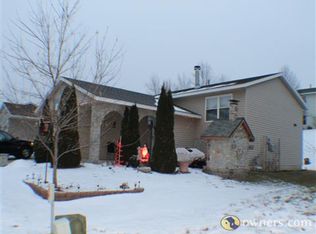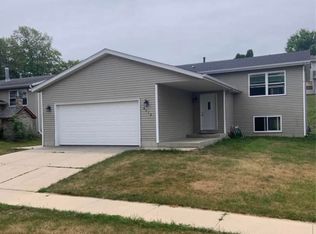Closed
$360,000
4911 Opal Ln NW, Rochester, MN 55901
4beds
2,192sqft
Single Family Residence
Built in 2000
6,534 Square Feet Lot
$373,400 Zestimate®
$164/sqft
$2,374 Estimated rent
Home value
$373,400
$340,000 - $407,000
$2,374/mo
Zestimate® history
Loading...
Owner options
Explore your selling options
What's special
Welcome to your new home on top of Diamond Ridge where beautiful sunsets will greet you at the end of your day! This well-maintained, walkout, ranch style home is the perfect blend of style, comfort and most importantly location. A quick drive from the downtown Mayo Clinic Campus, major highways, shopping, dining and fun activities on and around cascade lake! The home is located on a quiet cul-de sac in a welcoming neighborhood with mature trees. The main floor is light filled with vaulted ceilings, ample cupboard and countertop space, stunning quartz countertops that serves as the centerpiece for meal prep, dining, and socializing, a large farmhouse sink and black stainless steel appliances. The walkout basement has lots of natural light with easy access to a concrete patio and fully fenced in backyard for a seamless indoor-outdoor living experience. A cozy fireplace also awaits you to gather around on those chilly winter evenings. The home also features an attached, oversized garage with built-in storage and a floor drain for easy clean up from snow melt in winter so you'll have more time for what truly matters. For questions or to schedule a private showing, feel free to call. Don’t miss out on this fantastic opportunity! You won’t want to miss this one!
Zillow last checked: 8 hours ago
Listing updated: May 06, 2025 at 10:35am
Listed by:
Sandra Reid 507-722-9790,
Re/Max Results
Bought with:
James Miller
Edina Realty, Inc.
Source: NorthstarMLS as distributed by MLS GRID,MLS#: 6653788
Facts & features
Interior
Bedrooms & bathrooms
- Bedrooms: 4
- Bathrooms: 2
- Full bathrooms: 2
Bedroom 1
- Level: Main
- Area: 168 Square Feet
- Dimensions: 12x14
Bedroom 2
- Level: Main
- Area: 125 Square Feet
- Dimensions: 12.5x10
Bedroom 3
- Level: Lower
- Area: 143 Square Feet
- Dimensions: 11x13
Bedroom 4
- Level: Lower
- Area: 93.5 Square Feet
- Dimensions: 11x8.5
Family room
- Level: Lower
- Area: 336 Square Feet
- Dimensions: 14x24
Kitchen
- Level: Main
- Area: 264 Square Feet
- Dimensions: 22x12
Living room
- Level: Main
- Area: 206.25 Square Feet
- Dimensions: 12.5x16.5
Heating
- Forced Air
Cooling
- Central Air
Appliances
- Included: Cooktop, Dishwasher, Disposal, Dryer, Gas Water Heater, Microwave, Refrigerator, Washer
Features
- Basement: 8 ft+ Pour,Egress Window(s),Finished,Full,Walk-Out Access
- Number of fireplaces: 1
- Fireplace features: Family Room, Gas
Interior area
- Total structure area: 2,192
- Total interior livable area: 2,192 sqft
- Finished area above ground: 1,096
- Finished area below ground: 896
Property
Parking
- Total spaces: 2
- Parking features: Attached, Concrete, Floor Drain, Garage Door Opener, Insulated Garage, Storage
- Attached garage spaces: 2
- Has uncovered spaces: Yes
- Details: Garage Door Height (7)
Accessibility
- Accessibility features: None
Features
- Levels: One
- Stories: 1
- Patio & porch: Deck
- Fencing: Chain Link,Full
Lot
- Size: 6,534 sqft
- Features: Near Public Transit, Irregular Lot, Wooded
Details
- Foundation area: 1096
- Parcel number: 742933059159
- Zoning description: Residential-Single Family
Construction
Type & style
- Home type: SingleFamily
- Property subtype: Single Family Residence
Materials
- Vinyl Siding
- Roof: Age Over 8 Years,Asphalt
Condition
- Age of Property: 25
- New construction: No
- Year built: 2000
Utilities & green energy
- Electric: Circuit Breakers
- Gas: Natural Gas
- Sewer: City Sewer/Connected
- Water: City Water/Connected
Community & neighborhood
Location
- Region: Rochester
- Subdivision: Diamond Ridge 16th
HOA & financial
HOA
- Has HOA: No
Price history
| Date | Event | Price |
|---|---|---|
| 5/5/2025 | Sold | $360,000$164/sqft |
Source: | ||
| 3/17/2025 | Pending sale | $360,000$164/sqft |
Source: | ||
| 3/15/2025 | Listed for sale | $360,000+35.6%$164/sqft |
Source: | ||
| 6/10/2020 | Sold | $265,500-1.6%$121/sqft |
Source: | ||
| 4/24/2020 | Pending sale | $269,900$123/sqft |
Source: RE/MAX Results - Rochester #5550053 Report a problem | ||
Public tax history
| Year | Property taxes | Tax assessment |
|---|---|---|
| 2025 | $4,188 +17% | $300,700 +1.6% |
| 2024 | $3,578 | $296,100 +4.8% |
| 2023 | -- | $282,500 +6.3% |
Find assessor info on the county website
Neighborhood: Manor Park
Nearby schools
GreatSchools rating
- 6/10Bishop Elementary SchoolGrades: PK-5Distance: 1.1 mi
- 5/10John Marshall Senior High SchoolGrades: 8-12Distance: 2.6 mi
- 5/10John Adams Middle SchoolGrades: 6-8Distance: 2.9 mi
Schools provided by the listing agent
- Elementary: Harriet Bishop
- Middle: John Adams
- High: John Marshall
Source: NorthstarMLS as distributed by MLS GRID. This data may not be complete. We recommend contacting the local school district to confirm school assignments for this home.
Get a cash offer in 3 minutes
Find out how much your home could sell for in as little as 3 minutes with a no-obligation cash offer.
Estimated market value$373,400
Get a cash offer in 3 minutes
Find out how much your home could sell for in as little as 3 minutes with a no-obligation cash offer.
Estimated market value
$373,400


