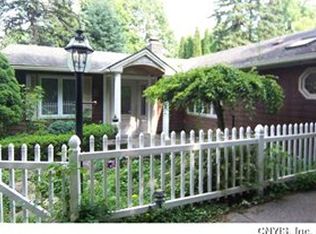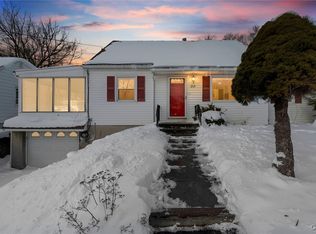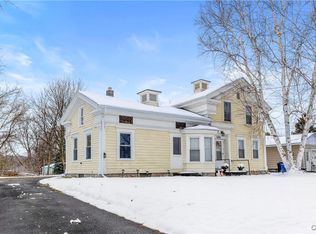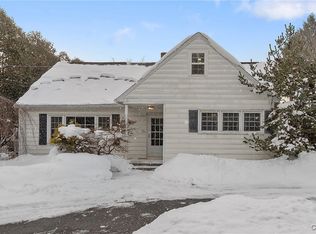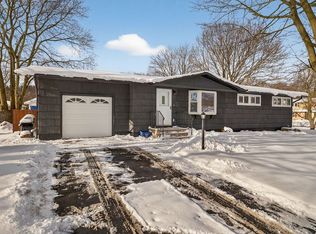Welcome to this spacious and well-maintained 3 bedroom, 1.5 bath home located in the Town of Onondaga, within the award-winning Westhill School District. The first floor offers a large living room with hardwood floors, a formal dining room perfect for entertaining, an updated kitchen with modern finishes, a first-floor bedroom, and a beautifully updated full bathroom—ideal for guests or convenient one-level living.
Upstairs features two generously sized bedrooms with closets, storage space and a centrally located half bathroom. The home is equipped with replacement windows throughout, forced air heating with central air conditioning, and a brand new hot water heater.
Situated on a large, fully fenced corner lot, the outdoor space includes a spacious yard great for play or pets, a huge two-car garage, and a nearly new oversized shed for additional storage or workshop space. With its functional layout, key updates, and prime location close to schools, shopping, and amenities, this home is move-in ready and looking for your personal touches.
Active
Price cut: $1K (10/22)
$278,900
4911 Onondaga Rd, Syracuse, NY 13215
3beds
1,355sqft
Single Family Residence
Built in 1942
0.37 Acres Lot
$-- Zestimate®
$206/sqft
$-- HOA
What's special
Modern finishesSpacious yardGenerously sized bedroomsFirst-floor bedroomFully fenced corner lotFormal dining roomHardwood floors
- 94 days |
- 2,726 |
- 180 |
Zillow last checked: 8 hours ago
Listing updated: December 26, 2025 at 09:34am
Listing by:
eXp Realty 888-276-0630,
McKenzie Kelly 315-657-7984
Source: NYSAMLSs,MLS#: S1642357 Originating MLS: Syracuse
Originating MLS: Syracuse
Tour with a local agent
Facts & features
Interior
Bedrooms & bathrooms
- Bedrooms: 3
- Bathrooms: 2
- Full bathrooms: 1
- 1/2 bathrooms: 1
- Main level bathrooms: 1
- Main level bedrooms: 1
Heating
- Gas, Forced Air
Cooling
- Central Air
Appliances
- Included: Convection Oven, Dryer, Dishwasher, Exhaust Fan, Gas Oven, Gas Range, Gas Water Heater, Microwave, Refrigerator, Range Hood, Washer
- Laundry: In Basement
Features
- Ceiling Fan(s), Separate/Formal Dining Room, Bedroom on Main Level
- Flooring: Carpet, Hardwood, Tile, Varies
- Windows: Thermal Windows
- Basement: Exterior Entry,Full,Walk-Up Access
- Has fireplace: No
Interior area
- Total structure area: 1,355
- Total interior livable area: 1,355 sqft
Video & virtual tour
Property
Parking
- Total spaces: 2
- Parking features: Attached, Garage, Driveway, Garage Door Opener
- Attached garage spaces: 2
Features
- Exterior features: Blacktop Driveway, Enclosed Porch, Fully Fenced, Porch
- Fencing: Full
Lot
- Size: 0.37 Acres
- Dimensions: 82 x 198
- Features: Corner Lot, Near Public Transit, Rectangular, Rectangular Lot, Residential Lot
Details
- Additional structures: Shed(s), Storage
- Parcel number: 31420002100000010020000000
- Special conditions: Standard
Construction
Type & style
- Home type: SingleFamily
- Architectural style: Cape Cod,Two Story
- Property subtype: Single Family Residence
Materials
- Vinyl Siding, Copper Plumbing, PEX Plumbing
- Foundation: Block
- Roof: Shingle
Condition
- Resale
- Year built: 1942
Utilities & green energy
- Electric: Circuit Breakers
- Sewer: Connected
- Water: Connected, Public
- Utilities for property: Cable Available, High Speed Internet Available, Sewer Connected, Water Connected
Green energy
- Energy efficient items: Appliances, HVAC, Windows
Community & HOA
Location
- Region: Syracuse
Financial & listing details
- Price per square foot: $206/sqft
- Tax assessed value: $119,000
- Annual tax amount: $5,335
- Date on market: 10/3/2025
- Cumulative days on market: 91 days
- Listing terms: Cash,Conventional
Estimated market value
Not available
Estimated sales range
Not available
Not available
Price history
Price history
| Date | Event | Price |
|---|---|---|
| 12/23/2025 | Listed for sale | $278,900$206/sqft |
Source: | ||
| 12/18/2025 | Contingent | $278,900$206/sqft |
Source: | ||
| 10/22/2025 | Price change | $278,900-0.4%$206/sqft |
Source: | ||
| 10/3/2025 | Listed for sale | $279,900+40.7%$207/sqft |
Source: | ||
| 8/31/2022 | Sold | $199,000$147/sqft |
Source: | ||
Public tax history
Public tax history
| Year | Property taxes | Tax assessment |
|---|---|---|
| 2024 | -- | $119,000 |
| 2023 | -- | $119,000 +3.5% |
| 2022 | -- | $115,000 |
Find assessor info on the county website
BuyAbility℠ payment
Estimated monthly payment
Boost your down payment with 6% savings match
Earn up to a 6% match & get a competitive APY with a *. Zillow has partnered with to help get you home faster.
Learn more*Terms apply. Match provided by Foyer. Account offered by Pacific West Bank, Member FDIC.Climate risks
Neighborhood: 13215
Nearby schools
GreatSchools rating
- 5/10Onondaga Hill Middle SchoolGrades: 5-8Distance: 0.4 mi
- 8/10Westhill High SchoolGrades: 9-12Distance: 1.6 mi
- 7/10Cherry Road Elementary SchoolGrades: 1-4Distance: 2.7 mi
Schools provided by the listing agent
- District: Westhill
Source: NYSAMLSs. This data may not be complete. We recommend contacting the local school district to confirm school assignments for this home.
- Loading
- Loading
