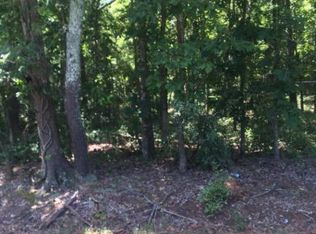Sold for $485,000
$485,000
4911 Old Dawson Rd, Albany, GA 31721
5beds
4,206sqft
Detached Single Family
Built in 1978
5 Acres Lot
$555,700 Zestimate®
$115/sqft
$4,453 Estimated rent
Home value
$555,700
$506,000 - $611,000
$4,453/mo
Zestimate® history
Loading...
Owner options
Explore your selling options
What's special
~ 5 ACRES IN NORTHWEST ALBANY WITH A SCREENED IN GUNITE POOL ~ COMPLETE PRIVACY ~ MOTHER-IN-LAW SUITE ~ This unique 5 level home features 5 bedrooms 4.5 baths, 4206 sqft and a wrap around porch/deck space, excellent for entertaining and enjoying the outdoors! Beautiful Foyer entrance with 20 ft ceilings that leads you into the GRAND GREAT ROOM complete with new LVP flooring, wood walls, soaring high vaulted ceilings, built in bookcases, side porch and fireplace! Beautiful kitchen complete with a Viking gas range, island, pantry, doors to the deck- perfect for grilling, loads of cabinet and counter space, granite countertops and all open to a den area that have views of the yard and pool and fireplace! The second story has the primary bedroom and two other bedrooms! The primary bedroom boasts sliding doors to a private balcony overlooking the yard, two extra-large walk in closets, tall ceilings and private bathroom with long vanity! The other two bedrooms are spacious and have ample closet space! The third floor is a loft office/living room/playroom/reading room space that overlooks the foyer! The fifth floor is a large bedroom with private bathroom and closet- perfect space for a teenager or guest suite! The bottom floor features a super sized mother in law suite that can be a bedroom and Livingroom space all in one, this room has loads of windows, fireplace, tile floors, sliding doors to a private covered and open patio, walk in closet and full bathroom! There is also a great sized laundry room and a craft room! This home has something for everyone! Outside enjoy multiple sitting and lounging areas, plush landscaping, 2 stall 25x32 WIRED WORKSHOP and two driveway entrances! The pool is 40x20 and is screened with tons of space around - a separate screened in gazebo that is ideal for getting out of the sun and cooling off! Other attributes to this home include a tankless water heater, water softener, surround sound system inside and out and a private well in a well house! Wonderful location close to everything! This home cannot be seen from the road which makes for serene and peaceful surroundings!
Zillow last checked: 8 hours ago
Listing updated: March 20, 2025 at 08:23pm
Listed by:
Amanda Wiley & Kyla Standring Team 229-888-6670,
ERA ALL IN ONE REALTY
Bought with:
Amanda Wiley & Kyla Standring Team, 309999
ERA ALL IN ONE REALTY
Source: SWGMLS,MLS#: 154022
Facts & features
Interior
Bedrooms & bathrooms
- Bedrooms: 5
- Bathrooms: 5
- Full bathrooms: 4
- 1/2 bathrooms: 1
Heating
- Heat: Central Electric, Heat: 2 or More
Cooling
- A/C: Central Electric, A/C: 2 or More, Attic Fan
Appliances
- Included: Gas Cooktop, Dishwasher, Disposal, Microwave, Double Oven, Refrigerator Icemaker, Stove/Oven Electric, Stove/Oven Gas, Stainless Steel Appliance(s), Tankless Water Heater
- Laundry: Laundry Room, Sink
Features
- Chair Rail, Crown Molding, Kitchen Island, Built-in Bookcases, Pantry, Separate Shower Primary, Sitting Area Primary, Specialty Ceilings, Walk-In Closet(s), His and Hers Closets, Granite Counters, Other-See Remarks, Paneled Walls, Walls (Sheet Rock), Entrance Foyer, Utility Room, Office
- Flooring: Ceramic Tile, Hardwood, Carpet
- Windows: Double Pane Windows, Storm Window(s)
- Has fireplace: Yes
- Fireplace features: 2+ Fireplaces
Interior area
- Total structure area: 4,206
- Total interior livable area: 4,206 sqft
Property
Parking
- Total spaces: 2
- Parking features: Double, Garage, Parking Pad, Garage Door Opener
- Garage spaces: 2
- Has uncovered spaces: Yes
Features
- Stories: 5
- Patio & porch: Patio Covered, Patio Open, Deck, Porch Covered, Porch Screened
- Pool features: Gunite
- Fencing: Back Yard
- Waterfront features: None
Lot
- Size: 5 Acres
- Features: Wooded
Details
- Additional structures: Storage, Workshop, Workshop Wired, Barn(s)
- Parcel number: 00334/00007/002
Construction
Type & style
- Home type: SingleFamily
- Architectural style: Contemporary
- Property subtype: Detached Single Family
Materials
- Brick, Wood Siding, Wood Trim
- Foundation: Crawl Space
- Roof: Shingle
Condition
- Year built: 1978
Utilities & green energy
- Electric: Memc-Dougherty
- Sewer: Septic Tank, Septic System On Site
- Water: Well, Private Well On Site
- Utilities for property: Electricity Connected
Community & neighborhood
Security
- Security features: Smoke Detector(s)
Location
- Region: Albany
- Subdivision: Van Cise
Other
Other facts
- Listing terms: Cash,FHA,VA Loan,Conventional
- Ownership: Individual
- Road surface type: Paved
Price history
| Date | Event | Price |
|---|---|---|
| 9/22/2023 | Sold | $485,000-3%$115/sqft |
Source: SWGMLS #154022 Report a problem | ||
| 8/9/2023 | Pending sale | $499,900$119/sqft |
Source: SWGMLS #154022 Report a problem | ||
| 8/3/2023 | Listed for sale | $499,900+49.2%$119/sqft |
Source: SWGMLS #154022 Report a problem | ||
| 11/3/2020 | Sold | $335,000-5.6%$80/sqft |
Source: SWGMLS #145567 Report a problem | ||
| 8/29/2020 | Price change | $355,000-1.4%$84/sqft |
Source: COLDWELL BANKER WALDEN & KIRKLAND #145567 Report a problem | ||
Public tax history
| Year | Property taxes | Tax assessment |
|---|---|---|
| 2024 | $6,321 -0.1% | $136,800 |
| 2023 | $6,325 +7.8% | $136,800 |
| 2022 | $5,868 +1.9% | $136,800 |
Find assessor info on the county website
Neighborhood: 31721
Nearby schools
GreatSchools rating
- 5/10Live Oak Elementary SchoolGrades: PK-5Distance: 1.7 mi
- 5/10Merry Acres Middle SchoolGrades: 6-8Distance: 5.5 mi
- 5/10Westover High SchoolGrades: 9-12Distance: 3.8 mi
Get pre-qualified for a loan
At Zillow Home Loans, we can pre-qualify you in as little as 5 minutes with no impact to your credit score.An equal housing lender. NMLS #10287.
Sell for more on Zillow
Get a Zillow Showcase℠ listing at no additional cost and you could sell for .
$555,700
2% more+$11,114
With Zillow Showcase(estimated)$566,814
