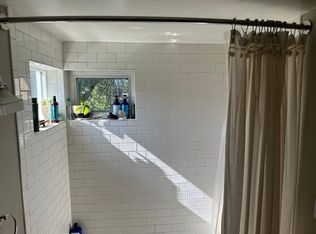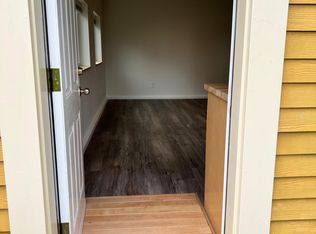Sold
$515,000
4911 NE 11th Ave, Portland, OR 97211
2beds
1,891sqft
Residential, Single Family Residence
Built in 1911
3,920.4 Square Feet Lot
$503,300 Zestimate®
$272/sqft
$2,781 Estimated rent
Home value
$503,300
$468,000 - $544,000
$2,781/mo
Zestimate® history
Loading...
Owner options
Explore your selling options
What's special
Welcome Home! This beautiful 2 bed, 1 bathroom home is located in the heart of the sought-after Alberta Arts District. Enjoy a glass of wine on your spacious front porch or relax in the sun on the back deck in your fully fenced backyard. The main floor boasts high ceilings and an open floor plan. Spacious kitchen and bath. Beautifully updated while respecting it?s historic charm. It has fresh paint throughout, new tile, vinyl windows, new fixtures, and engineered hardwood floors. Appliances stay! Downstairs, 916 square feet of potential awaits your vision. It?s perfect for additional space for you or utilize it's private exterior entrance for a separate space. Buyer to do due diligence on basement uses. Walk to restaurants, coffee, music and all that the vibrant Alberta District has to offer. Don't miss the opportunity to make it yours! [Home Energy Score = 6. HES Report at https://rpt.greenbuildingregistry.com/hes/OR10228256]
Zillow last checked: 8 hours ago
Listing updated: August 19, 2024 at 03:31pm
Listed by:
Kerin Schulz-Hyder 503-888-6401,
MORE Realty
Bought with:
Heather Bonney, 201222715
MORE Realty
Source: RMLS (OR),MLS#: 24451252
Facts & features
Interior
Bedrooms & bathrooms
- Bedrooms: 2
- Bathrooms: 1
- Full bathrooms: 1
- Main level bathrooms: 1
Primary bedroom
- Features: Engineered Hardwood, High Ceilings
- Level: Main
Bedroom 2
- Features: Engineered Hardwood, High Ceilings
- Level: Main
Dining room
- Features: Ceiling Fan, Engineered Hardwood, High Ceilings
- Level: Main
Kitchen
- Features: Dishwasher, Microwave, Free Standing Range, Free Standing Refrigerator, High Ceilings, Tile Floor
- Level: Main
Living room
- Features: Ceiling Fan, Engineered Hardwood, High Ceilings
- Level: Main
Heating
- Forced Air
Appliances
- Included: Dishwasher, Free-Standing Range, Free-Standing Refrigerator, Microwave, Gas Water Heater
- Laundry: Laundry Room
Features
- Ceiling Fan(s), High Ceilings, Bathtub With Shower
- Flooring: Engineered Hardwood, Tile
- Windows: Vinyl Frames, Wood Frames
- Basement: Exterior Entry,Full,Storage Space
Interior area
- Total structure area: 1,891
- Total interior livable area: 1,891 sqft
Property
Parking
- Parking features: On Street
- Has uncovered spaces: Yes
Accessibility
- Accessibility features: Main Floor Bedroom Bath, Accessibility
Features
- Stories: 2
- Patio & porch: Deck, Porch
- Exterior features: Yard
- Fencing: Fenced
Lot
- Size: 3,920 sqft
- Features: Level, SqFt 3000 to 4999
Details
- Parcel number: R102786
Construction
Type & style
- Home type: SingleFamily
- Architectural style: Bungalow
- Property subtype: Residential, Single Family Residence
Materials
- Wood Siding
- Foundation: Concrete Perimeter
- Roof: Composition
Condition
- Updated/Remodeled
- New construction: No
- Year built: 1911
Utilities & green energy
- Gas: Gas
- Sewer: Public Sewer
- Water: Public
- Utilities for property: DSL
Community & neighborhood
Location
- Region: Portland
Other
Other facts
- Listing terms: Cash,Conventional,FHA
- Road surface type: Paved
Price history
| Date | Event | Price |
|---|---|---|
| 8/19/2024 | Sold | $515,000+0%$272/sqft |
Source: | ||
| 8/13/2024 | Pending sale | $514,900+275.8%$272/sqft |
Source: | ||
| 4/25/2002 | Sold | $137,000$72/sqft |
Source: Public Record | ||
Public tax history
| Year | Property taxes | Tax assessment |
|---|---|---|
| 2025 | $2,032 +3.7% | $75,420 +3% |
| 2024 | $1,959 +4% | $73,230 +3% |
| 2023 | $1,884 +2.2% | $71,100 +3% |
Find assessor info on the county website
Neighborhood: King
Nearby schools
GreatSchools rating
- 8/10Martin Luther King Jr. SchoolGrades: PK-5Distance: 0.2 mi
- 8/10Harriet Tubman Middle SchoolGrades: 6-8Distance: 1.5 mi
- 5/10Jefferson High SchoolGrades: 9-12Distance: 0.8 mi
Schools provided by the listing agent
- Elementary: Martinl King Jr
- Middle: Harriet Tubman
- High: Jefferson
Source: RMLS (OR). This data may not be complete. We recommend contacting the local school district to confirm school assignments for this home.
Get a cash offer in 3 minutes
Find out how much your home could sell for in as little as 3 minutes with a no-obligation cash offer.
Estimated market value
$503,300
Get a cash offer in 3 minutes
Find out how much your home could sell for in as little as 3 minutes with a no-obligation cash offer.
Estimated market value
$503,300

