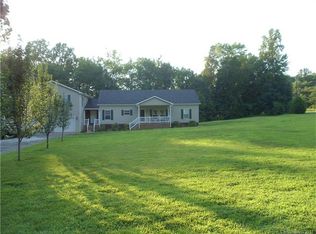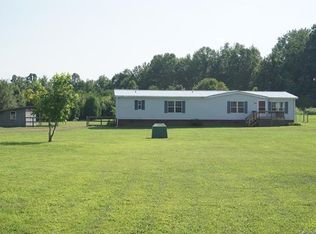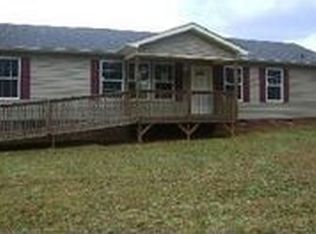Don't miss this well-maintained home located only a quarter mile from High Rock Lake! Live near the water without the price!!! This house features 2 fireplaces, a split bedroom plan (3 bedrooms PLUS an office!), crown molding throughout, neutral paint colors, plantation shutters, ceiling fan in every room, and a guest bedroom with an en-suite bath perfect for in-laws or older children. In addition, the homes sits on nearly 3 acres for ultimate privacy. Seller is willing to remove the working above ground pool at buyer's request.
This property is off market, which means it's not currently listed for sale or rent on Zillow. This may be different from what's available on other websites or public sources.



